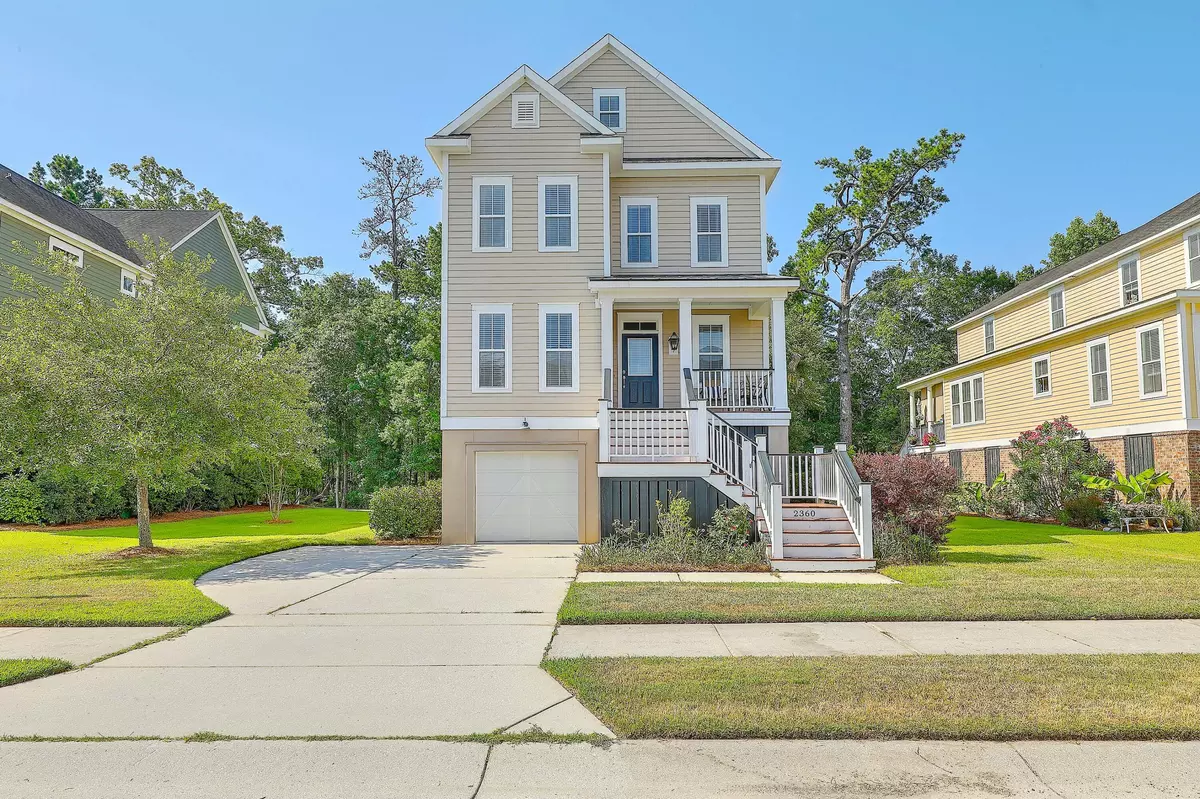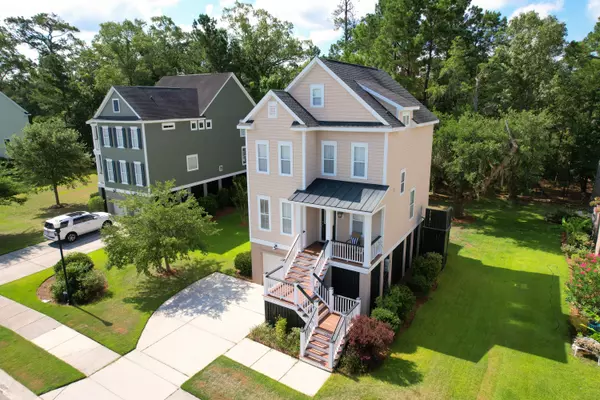Bought with EXP Realty LLC
$519,450
$510,000
1.9%For more information regarding the value of a property, please contact us for a free consultation.
4 Beds
2.5 Baths
1,838 SqFt
SOLD DATE : 07/26/2022
Key Details
Sold Price $519,450
Property Type Single Family Home
Sub Type Single Family Detached
Listing Status Sold
Purchase Type For Sale
Square Footage 1,838 sqft
Price per Sqft $282
Subdivision Carolina Bay
MLS Listing ID 22016892
Sold Date 07/26/22
Bedrooms 4
Full Baths 2
Half Baths 1
Year Built 2009
Lot Size 9,147 Sqft
Acres 0.21
Property Description
Welcome home to this Charleston classic! Located in the heart of West Ashley and in one of the most sought after neighborhoods, Essex at Carolina Bay. This elevated 4 bedroom/ 2.5 bath with drive under garage sits on a private lot that backs up to mature trees and undisturbed, protected wetlands. Its open floor plan is ideal for entertaining guests. The main level has a formal dining room, living room, powder room, eat-in kitchen with custom banquette seating, and all stainless steel appliances. The Primary suite, two guest bedrooms, full bathroom, and laundry room are on the second floor. The top floor is an expansive bonus room or 4th bedroom with ample storage space and closets. Enjoy summer days relaxing on your screened-in porch or strolling through the nature trail to the Essex poolsituated at the end of your street! Convenience is key as you have everything you'll ever need within a couple of miles from your house (shopping, hospitals, schools, and quick access to 526). You will only be 30 minutes from the beach and 15 minutes from downtown! You will also be right around the corner from Target, Citadel Mall, Westwood Plaza, Grand Oaks shopping center, and Costco. Don't miss this opportunity for Charleston living at its best!
Location
State SC
County Charleston
Area 12 - West Of The Ashley Outside I-526
Region Essex
City Region Essex
Rooms
Primary Bedroom Level Upper
Master Bedroom Upper Ceiling Fan(s), Garden Tub/Shower
Interior
Interior Features Ceiling - Smooth, Garden Tub/Shower, Walk-In Closet(s), Ceiling Fan(s), Bonus, Family, Entrance Foyer, Great, Loft, Office, Pantry, Separate Dining, Study, Utility
Heating Forced Air, Natural Gas
Cooling Central Air
Flooring Ceramic Tile, Wood
Fireplaces Number 1
Fireplaces Type Family Room, Gas Connection, Gas Log, One
Laundry Laundry Room
Exterior
Exterior Feature Lawn Irrigation
Garage Spaces 2.0
Community Features Park, Pool, Trash, Walk/Jog Trails
Utilities Available Charleston Water Service, Dominion Energy
Waterfront Description Marshfront
Roof Type Architectural,Asphalt
Porch Covered, Front Porch, Screened
Total Parking Spaces 2
Building
Lot Description 0 - .5 Acre, Wetlands, Wooded
Story 3
Foundation Raised
Sewer Public Sewer
Water Public
Architectural Style Cape Cod, Charleston Single
Level or Stories 3 Stories
New Construction No
Schools
Elementary Schools Oakland
Middle Schools St. Andrews
High Schools West Ashley
Others
Financing Any,Cash,Conventional,FHA,VA Loan
Special Listing Condition Flood Insurance
Read Less Info
Want to know what your home might be worth? Contact us for a FREE valuation!

Our team is ready to help you sell your home for the highest possible price ASAP

"My job is to find and attract mastery-based agents to the office, protect the culture, and make sure everyone is happy! "







