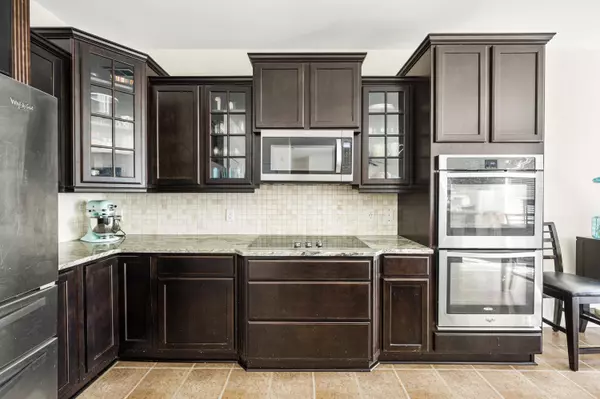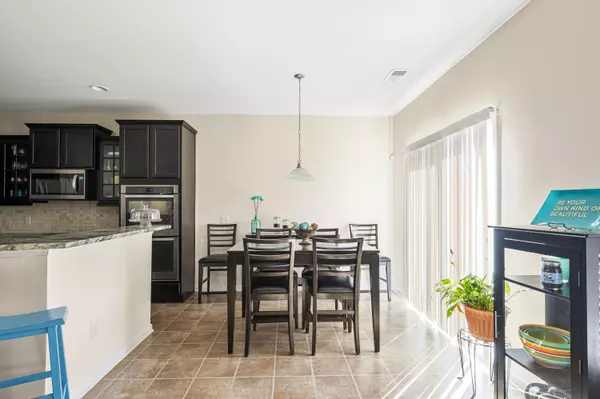Bought with Brand Name Real Estate
$385,000
$374,900
2.7%For more information regarding the value of a property, please contact us for a free consultation.
4 Beds
3 Baths
2,644 SqFt
SOLD DATE : 12/01/2021
Key Details
Sold Price $385,000
Property Type Single Family Home
Listing Status Sold
Purchase Type For Sale
Square Footage 2,644 sqft
Price per Sqft $145
Subdivision Sophia Landing
MLS Listing ID 21028711
Sold Date 12/01/21
Bedrooms 4
Full Baths 3
Year Built 2014
Lot Size 7,405 Sqft
Acres 0.17
Property Description
Sophia Landing in Goose Creek offers this Cypress Floor plan with plenty of features and upgrades. Upon arrival, you will notice the extended driveway and the added front porch which is a perfect spot for your morning coffee. The gutters have been added as well as a radiant roof barrier. Once entering the home, you will first notice the beautiful dark floors in the foyer. There is a sitting room to the left, which could make the perfect home office. The kitchen is full of upgrades, such as granite countertops, custom shelving in the pantry, dark maple cabinets, and an island that overlooks the living area. This set up is perfect for entertaining or quiet evenings at home with the family. There is also a guest bedroom and a full bath downstairs. On the 2nd floor is the primary bedroom,which is great size and has upgraded custom shelves in the master closet along with a jetted tub in the ensuite bathroom. There are 2 other bedrooms and a loft area on the 2nd floor that shares a full bathroom. The 3rd floor is a great plus and is being used as a workout room currently. Home has just been freshly painted foe the new buyer. The backyard is fenced and has an extended patio in the backyard. An in ground sprinkler system has also been installed. Come check out your new home today!
Location
State SC
County Berkeley
Area 72 - G.Cr/M. Cor. Hwy 52-Oakley-Cooper River
Rooms
Primary Bedroom Level Upper
Master Bedroom Upper Ceiling Fan(s), Garden Tub/Shower, Walk-In Closet(s)
Interior
Interior Features Ceiling - Smooth, High Ceilings, Garden Tub/Shower, Kitchen Island, Walk-In Closet(s), Ceiling Fan(s), Bonus, Eat-in Kitchen, Family, Entrance Foyer, Game, Loft, In-Law Floorplan, Pantry, Separate Dining
Heating Natural Gas
Cooling Central Air
Flooring Vinyl
Fireplaces Number 1
Fireplaces Type Family Room, One
Laundry Dryer Connection, Laundry Room
Exterior
Exterior Feature Lawn Irrigation
Garage Spaces 2.0
Fence Privacy
Community Features Park, Pool, Trash, Walk/Jog Trails
Utilities Available BCW & SA, Berkeley Elect Co-Op, City of Goose Creek, Dominion Energy
Roof Type Fiberglass
Porch Patio, Front Porch
Total Parking Spaces 2
Building
Lot Description Interior Lot
Story 3
Foundation Slab
Sewer Public Sewer
Water Public
Architectural Style Traditional
Level or Stories Two
New Construction No
Schools
Elementary Schools Boulder Bluff
Middle Schools Sedgefield
High Schools Goose Creek
Others
Financing Cash, Conventional, FHA, VA Loan
Read Less Info
Want to know what your home might be worth? Contact us for a FREE valuation!

Our team is ready to help you sell your home for the highest possible price ASAP

"My job is to find and attract mastery-based agents to the office, protect the culture, and make sure everyone is happy! "







