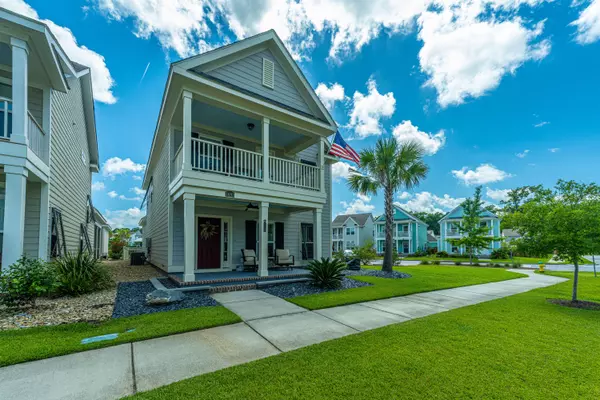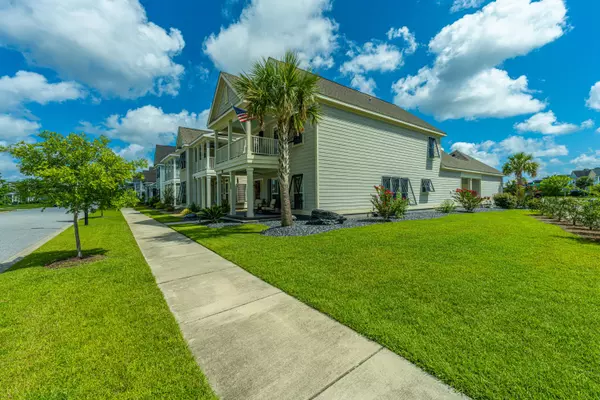Bought with Century 21 Properties Plus
$625,000
$625,000
For more information regarding the value of a property, please contact us for a free consultation.
4 Beds
3.5 Baths
2,572 SqFt
SOLD DATE : 08/09/2022
Key Details
Sold Price $625,000
Property Type Single Family Home
Listing Status Sold
Purchase Type For Sale
Square Footage 2,572 sqft
Price per Sqft $243
Subdivision Whitney Lake
MLS Listing ID 22018163
Sold Date 08/09/22
Bedrooms 4
Full Baths 3
Half Baths 1
Year Built 2017
Lot Size 4,356 Sqft
Acres 0.1
Property Description
Welcome home to 1693 Sparkleberry Ln, where the simple joys of Island living meets the convenience of city life.This meticulously maintained & upgraded four bedroom, three & a half bathroom, 2572 square foot home is located in the highly desirable Whitney Lake subdivision on beautiful Johns Island. Centrally located, Johns Island is near world class beaches & dining, golfing, shopping, & historic downtown Charleston.Numerous updates include gorgeous honed quartzite kitchen countertops, glass kitchen backsplash, black stainless steel appliances, stained rough hewn shiplap accent walls in the great & dining rooms, hardwood floors & custom closet organizer in the owner's suite, tiled walls in the secondary bathroom, hurricane shutters, wooden/ painted fence & slate stone landscaping.All coming together to make this 2017 build, better than new!
Double porches line the front of this beautiful home, adding to its Charleston charm. Not to be out done are the plantation shutters on the inside & custom hurricane shutters outside. Open concept living provides the perfect space for entertaining & relaxing. Stunning hardwood floors throughout the first floor, with the exception of the tiled bathrooms & laundry room.
The gourmet kitchen boasts clean, white cabinetry, gorgeous honed quartzite countertops, a kitchen island which can easily sit three, soft close drawers & cabinets, undermount composite granite sink, black stainless steel/ stainless steel appliances & an ample pantry.
Situated on the main floor, in back of the house, the spacious owner's suite has new hardwood flooring & plenty of room for oversized/ king sized furniture. The owner's en suite offers a dual vanity, granite countertop, undermount sinks, large tiled shower & separate garden tub, a private water closet, & a large walk-in closet with custom shelving.
The spacious laundry room with a granite countertop sink & extra cabinetry is adjacent to the owner's suite. The powder room is also located on the main floor.
Three additional large bedrooms, two full bathrooms, a flex space & balcony are all located upstairs.
A covered breezeway connects the two car garage to the rear of the house.
Whitney Lakes offers numerous amenities including a twenty five acre lake where residents can kayak, paddle boat & fish. Get to know your neighbors while enjoying the covered community dock & fire pit. Take a walk or jog around the lake on provided trails.
Location
State SC
County Charleston
Area 23 - Johns Island
Rooms
Primary Bedroom Level Lower
Master Bedroom Lower Garden Tub/Shower, Walk-In Closet(s)
Interior
Interior Features Ceiling - Smooth, High Ceilings, Garden Tub/Shower, Kitchen Island, Walk-In Closet(s), Ceiling Fan(s), Great, Other (Use Remarks), Pantry, Separate Dining
Heating Natural Gas
Cooling Central Air
Flooring Ceramic Tile, Wood
Laundry Laundry Room
Exterior
Exterior Feature Balcony
Garage Spaces 2.0
Fence Fence - Wooden Enclosed
Community Features Trash, Walk/Jog Trails
Utilities Available Berkeley Elect Co-Op, Charleston Water Service, John IS Water Co
Waterfront Description Lake Privileges
Roof Type Architectural
Porch Front Porch
Total Parking Spaces 2
Building
Lot Description 0 - .5 Acre, Interior Lot
Story 2
Foundation Raised Slab
Sewer Public Sewer
Water Public
Architectural Style Charleston Single
Level or Stories Two
New Construction No
Schools
Elementary Schools Angel Oak
Middle Schools Haut Gap
High Schools St. Johns
Others
Financing Cash, Conventional, FHA, VA Loan
Read Less Info
Want to know what your home might be worth? Contact us for a FREE valuation!

Our team is ready to help you sell your home for the highest possible price ASAP

"My job is to find and attract mastery-based agents to the office, protect the culture, and make sure everyone is happy! "







