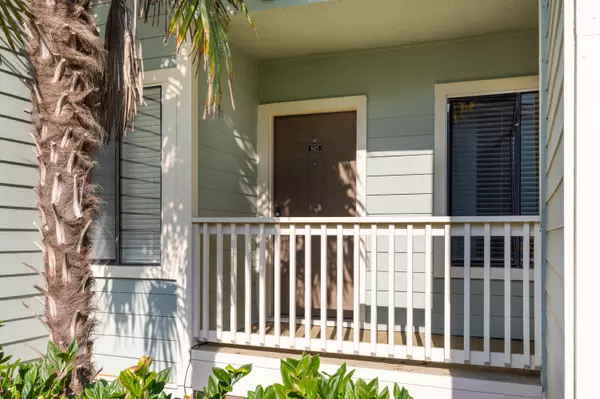Bought with The Cassina Group
$280,000
$265,000
5.7%For more information regarding the value of a property, please contact us for a free consultation.
2 Beds
2 Baths
1,000 SqFt
SOLD DATE : 07/22/2021
Key Details
Sold Price $280,000
Property Type Single Family Home
Sub Type Single Family Attached
Listing Status Sold
Purchase Type For Sale
Square Footage 1,000 sqft
Price per Sqft $280
Subdivision Bay Club
MLS Listing ID 21016778
Sold Date 07/22/21
Bedrooms 2
Full Baths 2
Year Built 1987
Property Description
Move-in Ready, First floor 2 bedroom, 2 bathroom condo in sought after Bay Club less than a song to Sullivans Island & 10 min to DT! Open floor plan with large living room with a wood burning fireplace & dining area. The galley style kitchen has plenty of cabinetry and storage. The laundry room can hold full size washer and dryer & offers some extra storage space. Both bedrooms are very spacious with generous size walk-in closets. The new sliding glass door leads to the covered porch. There is a storage closet off the porch that is perfect for beach accessories. Bay Club amenities include pool, grilling area, fitness center, tennis courts, dog park and boat storage! There is plenty of parking spaces for owners & guests. Monthly HOA includes water, flood insurance &termite bond. Convenient location! Walk to restaurants, bars & grocery stores! Only 2 miles to Sullivan's Island! And a short bike ride from Pitt Street Bridge, the Old Village, and Shem Creek!
Location
State SC
County Charleston
Area 42 - Mt Pleasant S Of Iop Connector
Rooms
Primary Bedroom Level Lower
Master Bedroom Lower Ceiling Fan(s)
Interior
Interior Features Eat-in Kitchen, Living/Dining Combo
Heating Electric
Cooling Central Air
Flooring Ceramic Tile, Wood
Fireplaces Number 1
Fireplaces Type Family Room, One
Laundry Laundry Room
Exterior
Community Features Lawn Maint Incl, Pool, Trash
Utilities Available Charleston Water Service, Dominion Energy
Building
Lot Description 0 - .5 Acre
Story 2
Foundation Crawl Space
Sewer Public Sewer
Water Public
New Construction No
Schools
Elementary Schools Mamie Whitesides
Middle Schools Laing
High Schools Lucy Beckham
Others
Financing Any, Cash, Conventional
Read Less Info
Want to know what your home might be worth? Contact us for a FREE valuation!

Our team is ready to help you sell your home for the highest possible price ASAP
"My job is to find and attract mastery-based agents to the office, protect the culture, and make sure everyone is happy! "







