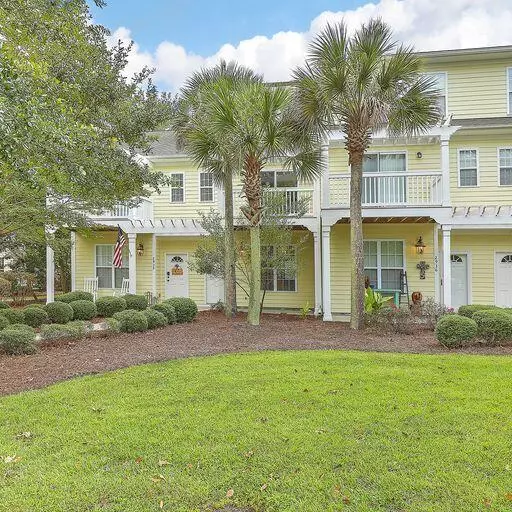Bought with Carolina One Real Estate
$355,000
$365,000
2.7%For more information regarding the value of a property, please contact us for a free consultation.
3 Beds
3.5 Baths
1,796 SqFt
SOLD DATE : 09/28/2022
Key Details
Sold Price $355,000
Property Type Single Family Home
Listing Status Sold
Purchase Type For Sale
Square Footage 1,796 sqft
Price per Sqft $197
Subdivision Whitney Lake
MLS Listing ID 22021758
Sold Date 09/28/22
Bedrooms 3
Full Baths 3
Half Baths 1
Year Built 2007
Lot Size 2,178 Sqft
Acres 0.05
Property Description
A great opportunity to own a townhouse in desirable Whitney Lake! This three story townhouse has lots to love! There is such a good flow throughout the main level! For starters, there is a full front porch to enjoy the outdoors! The great room and dining room are both spacious and have so much natural light. The kitchen has beautiful granite countertops with lots of room for workspace! It also has so many cabinets and drawers. In addition, there's a pantry! The appliances are stainless! The first floor also has a powder room. The hardwood floors throughout the main level are very nice. On the second floor you will find the master bedroom and bath, plus a great balcony! The master bath has both a stand alone shower plus a garden tub. There is also another bedroom with it'sown bath. The laundry area is also located on the second floor -very convenient! The third floor has a large bedroom with it's own full bath! The surprise on the third floor is the storage "attic!" No pull downs steps here! There is large area for storing Christmas decorations or anything folks have to store! The back of the townhouse has a privacy fence and a nice courtyard. There is also a spacious storage area attached to house. This courtyard also has the potential to enlarged if that is desired. The fence can be extended to the parking pad. There are two parking pads in back. There is one directly behind the house and one across the street. Overflow parking (for guests) is in any of the green spaces out back. Come take a look! It's a great place to live.
Location
State SC
County Charleston
Area 23 - Johns Island
Rooms
Primary Bedroom Level Upper
Master Bedroom Upper Ceiling Fan(s), Garden Tub/Shower, Multiple Closets
Interior
Interior Features High Ceilings, Garden Tub/Shower, Walk-In Closet(s), Ceiling Fan(s), Great, Pantry, Separate Dining
Cooling Central Air
Flooring Wood
Laundry Laundry Room
Exterior
Exterior Feature Balcony, Lawn Irrigation
Fence Privacy
Community Features Lawn Maint Incl
Utilities Available Berkeley Elect Co-Op, Charleston Water Service, John IS Water Co
Roof Type Asphalt
Porch Patio, Front Porch
Building
Lot Description Level
Story 3
Foundation Slab
Sewer Public Sewer
Water Public
Level or Stories 3 Stories
New Construction No
Schools
Elementary Schools Angel Oak
Middle Schools Haut Gap
High Schools St. Johns
Others
Financing Any
Read Less Info
Want to know what your home might be worth? Contact us for a FREE valuation!

Our team is ready to help you sell your home for the highest possible price ASAP

"My job is to find and attract mastery-based agents to the office, protect the culture, and make sure everyone is happy! "







