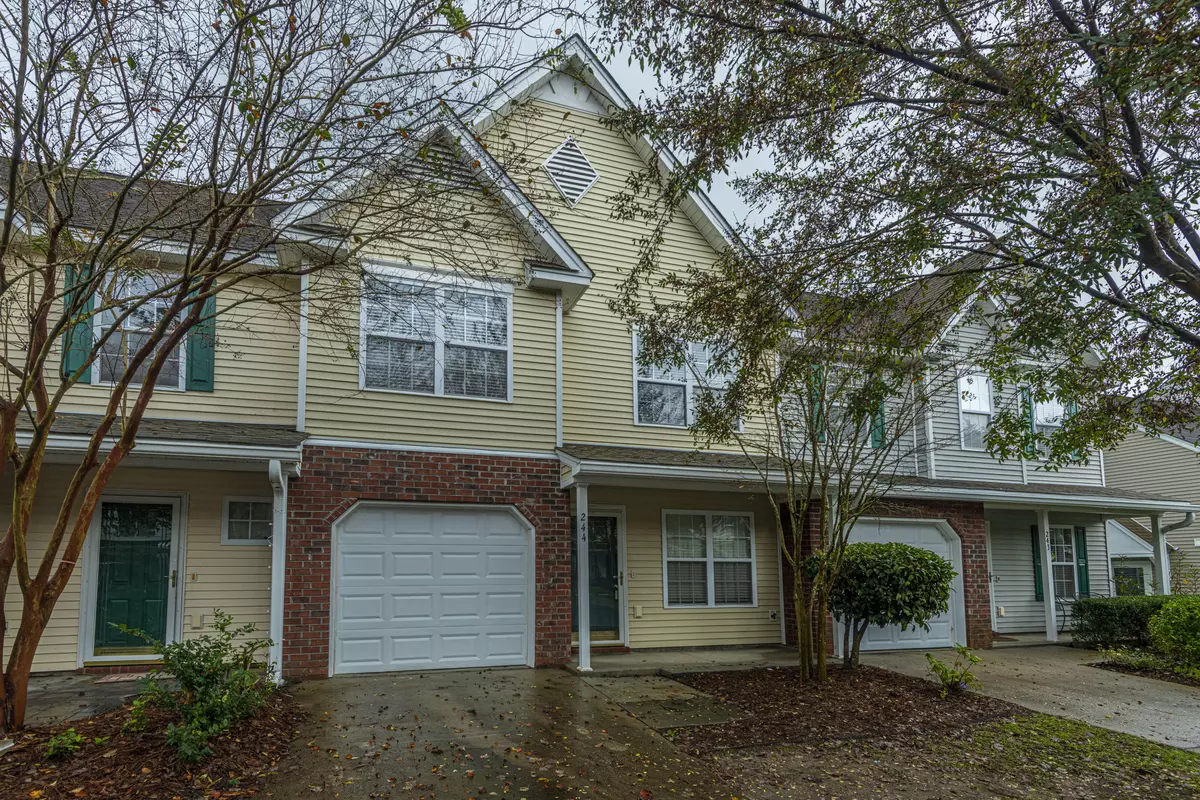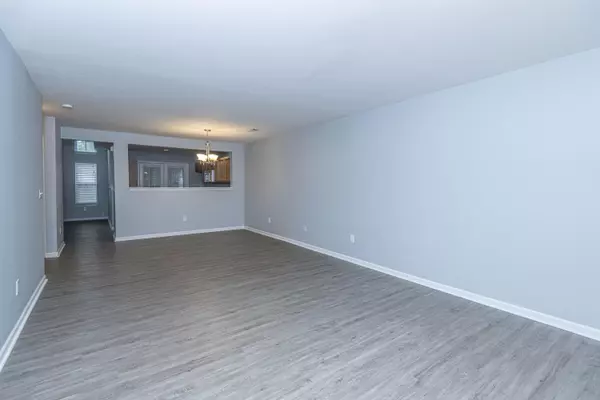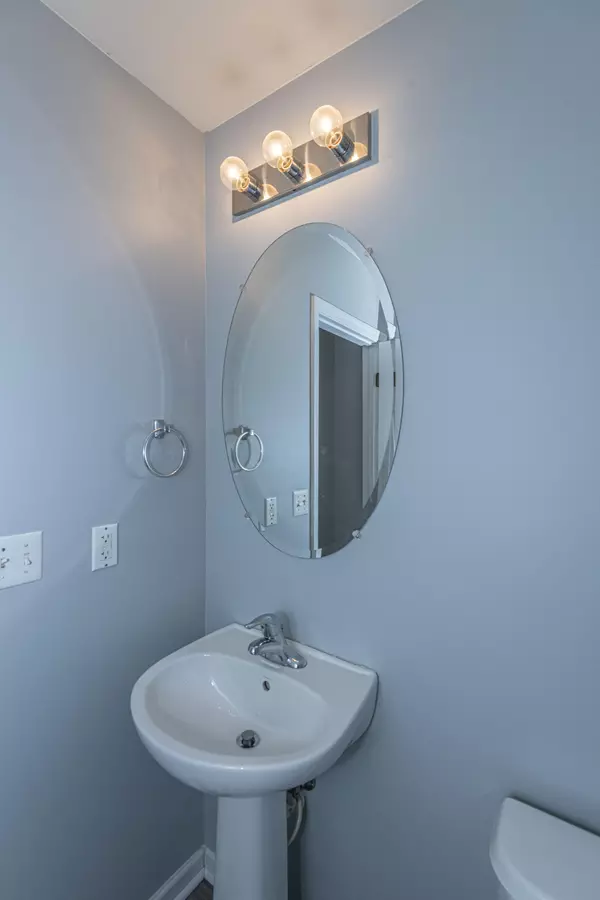Bought with Jeff Cook Real Estate LLC
$161,000
$165,000
2.4%For more information regarding the value of a property, please contact us for a free consultation.
2 Beds
2.5 Baths
1,542 SqFt
SOLD DATE : 12/30/2020
Key Details
Sold Price $161,000
Property Type Single Family Home
Listing Status Sold
Purchase Type For Sale
Square Footage 1,542 sqft
Price per Sqft $104
Subdivision Persimmon Hill
MLS Listing ID 20031093
Sold Date 12/30/20
Bedrooms 2
Full Baths 2
Half Baths 1
Year Built 2006
Lot Size 1,742 Sqft
Acres 0.04
Property Description
This townhome offers 2 bedrooms, 2.5 baths, 1 car garage, 2 dining/family room options, screened porch and loft. It features NEW luxury vinyl plank flooring on the first level; NEW interior paint; NEW HVAC system and freshly cleaned carpet upstairs. This spacious and inviting floor plan is great for entertaining, as it flows from the living/dining room, to the kitchen, to the family room with soaring ceilings. The loft would make a wonderful space for home office, school, or playroom; this area includes a closet. The secondary bedroom, full bath, laundry and owner's suite (with a window seat, soaker tub and walk-in closet) all share the hallway, with attic access, upstairs. A very easy flow to this perfectly functional home!Persimmon Hill is a welcoming community with a neighborhood pool and ponds. The monthly dues include water/trash, termite bond, landscaping, exterior maintenance, roof, master homeowners insurance policy and road maintenance. Conveniently located to I-26, Volvo, Naval Weapon Station, Boeing and all that Charleston has to offer.
Location
State SC
County Berkeley
Area 73 - G. Cr./M. Cor. Hwy 17A-Oakley-Hwy 52
Rooms
Primary Bedroom Level Upper
Master Bedroom Upper Ceiling Fan(s), Garden Tub/Shower, Walk-In Closet(s)
Interior
Interior Features Ceiling - Cathedral/Vaulted, Ceiling - Smooth, High Ceilings, Garden Tub/Shower, Ceiling Fan(s), Family, Living/Dining Combo, Loft
Heating Natural Gas
Cooling Central Air
Laundry Dryer Connection
Exterior
Garage Spaces 1.0
Community Features Lawn Maint Incl, Pool, Trash
Utilities Available Berkeley Elect Co-Op, Dominion Energy
Roof Type Architectural
Porch Front Porch, Screened
Total Parking Spaces 1
Building
Lot Description 0 - .5 Acre
Story 2
Foundation Slab
Sewer Public Sewer
Water Public
Level or Stories Two
New Construction No
Schools
Elementary Schools Devon Forest
Middle Schools Westview
High Schools Stratford
Others
Financing Any, Cash, Conventional, FHA, VA Loan
Read Less Info
Want to know what your home might be worth? Contact us for a FREE valuation!

Our team is ready to help you sell your home for the highest possible price ASAP

"My job is to find and attract mastery-based agents to the office, protect the culture, and make sure everyone is happy! "







