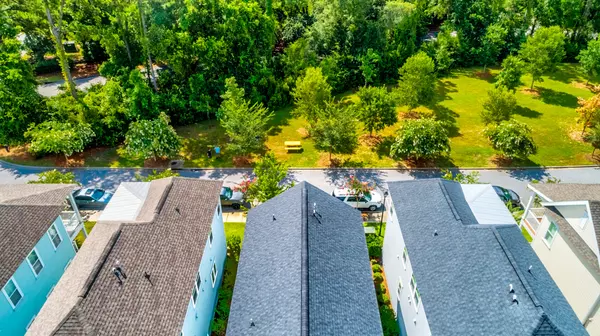Bought with Fathom Realty LLC
$725,000
$738,000
1.8%For more information regarding the value of a property, please contact us for a free consultation.
3 Beds
2.5 Baths
1,975 SqFt
SOLD DATE : 10/28/2022
Key Details
Sold Price $725,000
Property Type Single Family Home
Listing Status Sold
Purchase Type For Sale
Square Footage 1,975 sqft
Price per Sqft $367
Subdivision Seaside Plantation
MLS Listing ID 22017443
Sold Date 10/28/22
Bedrooms 3
Full Baths 2
Half Baths 1
Year Built 2017
Lot Size 4,791 Sqft
Acres 0.11
Property Description
Welcome to 1212 Pressley Road where coastal living meets peace and tranquility. Freeman's Point is one of James Island's premier waterfront communities in the established Seaside Plantation neighborhood. Enjoy fishing and crabbing from the neighborhood dock, or launch your boat down the private boat ramp. This community also has a Kayak launch, pool, playground, dog park & scenic walking trails around live oaks & ponds. Upon entering this gorgeous home, you will be greeted into a bright foyer boasting beautiful hardwood floors that are carried throughout the home. You will immediately notice all the natural light coming into the home from the wall of french doors that open to the front porch.The open living on the first floor is the perfect spot for entertaining and the kitchen is a chef's dream with gas appliances and that enormous island. Upstairs are two guest rooms, full bathroom, laundry room and the owners retreat with dual vanity en-suite, stand alone shower and soaking tub. Inside the fully fenced backyard is a patio perfect for suntans and summertime barbeque's with access to the detached two car garage. Come see what coastal living is all about at 1212 Pressley Road!
Location
State SC
County Charleston
Area 21 - James Island
Region Freemans Point
City Region Freemans Point
Rooms
Primary Bedroom Level Upper
Master Bedroom Upper Ceiling Fan(s), Garden Tub/Shower, Walk-In Closet(s)
Interior
Interior Features Ceiling - Smooth, High Ceilings, Garden Tub/Shower, Kitchen Island, Walk-In Closet(s), Ceiling Fan(s), Family, Formal Living, Entrance Foyer, Pantry
Heating Natural Gas
Cooling Central Air
Flooring Wood
Laundry Laundry Room
Exterior
Exterior Feature Dock - Shared
Garage Spaces 2.0
Fence Fence - Wooden Enclosed
Community Features Boat Ramp, Dock Facilities, Dog Park, Park, Pool, Trash, Walk/Jog Trails
Utilities Available Charleston Water Service, Dominion Energy, James IS PSD
Roof Type Architectural, Asphalt
Porch Patio, Front Porch
Total Parking Spaces 2
Building
Lot Description 0 - .5 Acre
Story 2
Foundation Raised Slab
Sewer Public Sewer
Water Public
Architectural Style Charleston Single
Level or Stories Two
New Construction No
Schools
Elementary Schools James Island
Middle Schools Camp Road
High Schools James Island Charter
Others
Financing Any
Special Listing Condition Flood Insurance
Read Less Info
Want to know what your home might be worth? Contact us for a FREE valuation!

Our team is ready to help you sell your home for the highest possible price ASAP

"My job is to find and attract mastery-based agents to the office, protect the culture, and make sure everyone is happy! "







