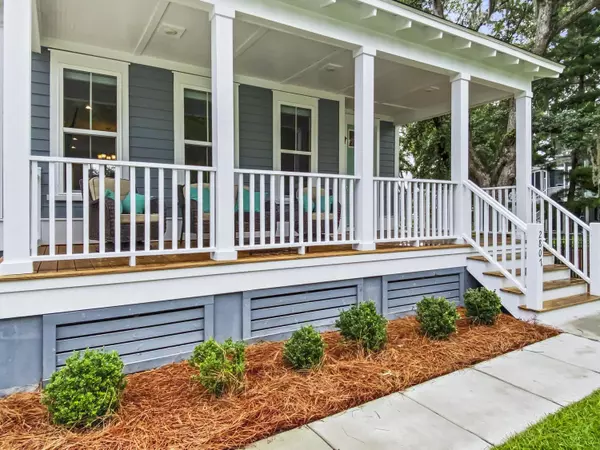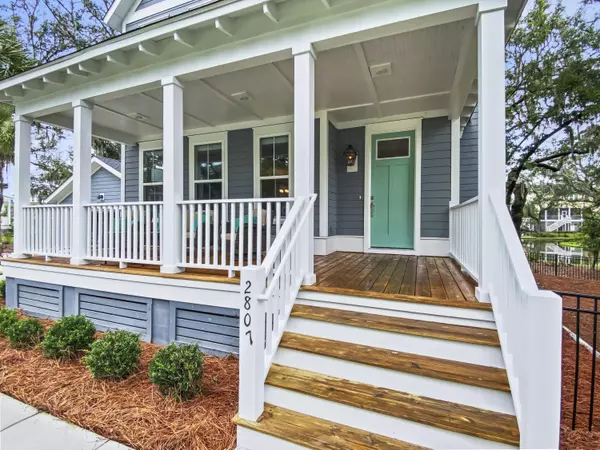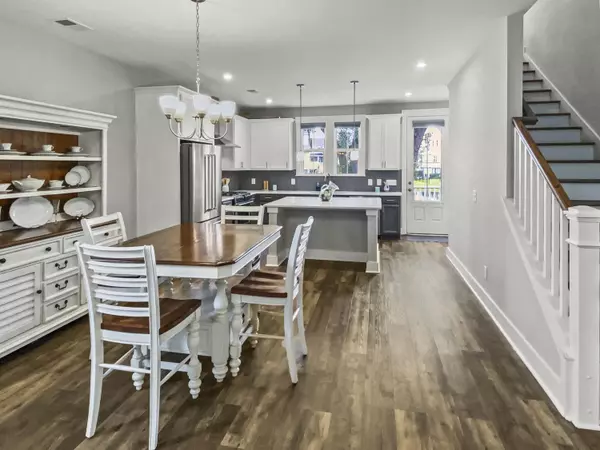Bought with The Exchange Company, LLC
$705,000
$700,000
0.7%For more information regarding the value of a property, please contact us for a free consultation.
4 Beds
3 Baths
2,002 SqFt
SOLD DATE : 10/14/2022
Key Details
Sold Price $705,000
Property Type Single Family Home
Listing Status Sold
Purchase Type For Sale
Square Footage 2,002 sqft
Price per Sqft $352
Subdivision Stonoview
MLS Listing ID 22022498
Sold Date 10/14/22
Bedrooms 4
Full Baths 3
Year Built 2020
Lot Size 6,969 Sqft
Acres 0.16
Property Description
Don't miss out on this opportunity to own your dream home in Stonoview - one of the most desirable riverfront communities in the Charleston area! Step inside the foyer of this well-kept open concept home & find the roomy living room, dining area, and gorgeous gourmet kitchen that features Quartz countertops & subway tile backsplash, gas range, farmhouse sink & kitchen island. Also located on the first floor is a spacious laundry room & one of the four bedrooms along with a full bath. Upstairs, you will find the spacious master bedroom, master closet & a spa-like on-suite bathroom with Quartz countertops, dual vanities, and a large, tiled shower. Additionally, there are the two sizable guest bedrooms & a shared bathroom with two sinks. Outside space! With a full front porch & ...a large deck overlooking a pond in the back you'll enjoy natures beauty. A 400 sqft 2 car garage has the potential for an art studio, at-home gym, or workshop-options are limitless!
Along with the gorgeous deep-water dock with 10 boat slips and kayak/paddle board storage, the Stonoview Neighborhood also features a resort style pool, a pool pavilion with riverfront views, waterfront park with oyster pit, playground, community grill area with Big Green Eggs, walking/biking trails and tons of live oaks and ponds! Stonoview is 8 miles from Historic Downtown Charleston, 13 miles from Folly Beach, 15 miles from Kiawah Island Beachwalker Park and just minutes away from Lowtide Brewery, Wild Olive, Minero, The Royal Tern, Tattooed Moose, Estuary Beans and Barley, and the Live Oak Plaza featuring Kiss Cafe, Cabana Burgers & Shakes, The Woodruff, Tolli's Trattoria, Island Provisions and the Blu Oyster!
**SELLER WOULD LIKE TO OCCUPY TILL 12/1 if possibe **Early close and leaseback if possible...
Location
State SC
County Charleston
Area 23 - Johns Island
Rooms
Primary Bedroom Level Upper
Master Bedroom Upper Ceiling Fan(s)
Interior
Interior Features Ceiling - Smooth, High Ceilings, Kitchen Island, Walk-In Closet(s), Ceiling Fan(s), Living/Dining Combo, Office, Separate Dining
Heating Natural Gas
Cooling Central Air
Flooring Ceramic Tile, Laminate
Fireplaces Number 1
Fireplaces Type Family Room, Gas Log, One
Exterior
Exterior Feature Dock - Shared
Garage Spaces 2.0
Fence Fence - Metal Enclosed
Community Features Clubhouse, Dock Facilities, Pool, RV/Boat Storage, Tennis Court(s), Trash, Walk/Jog Trails
Utilities Available Dominion Energy, John IS Water Co
Waterfront Description Pond, Pond Site, River Access
Roof Type Architectural
Porch Deck, Front Porch, Porch - Full Front
Total Parking Spaces 2
Building
Lot Description Wooded
Story 2
Foundation Raised Slab
Sewer Public Sewer
Water Public
Architectural Style Craftsman
Level or Stories Two
New Construction No
Schools
Elementary Schools Mt. Zion
Middle Schools Haut Gap
High Schools St. Johns
Others
Financing Any
Special Listing Condition 10 Yr Warranty
Read Less Info
Want to know what your home might be worth? Contact us for a FREE valuation!

Our team is ready to help you sell your home for the highest possible price ASAP

"My job is to find and attract mastery-based agents to the office, protect the culture, and make sure everyone is happy! "







