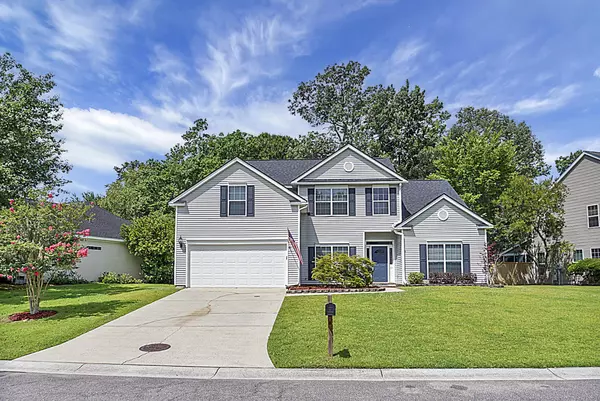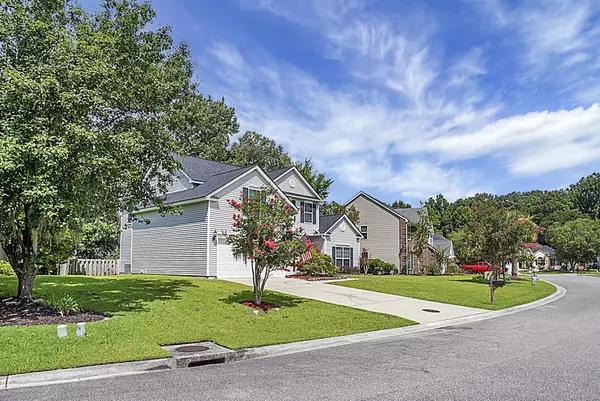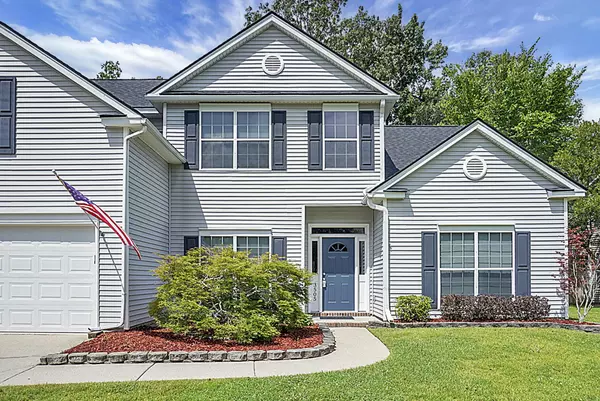Bought with Carolina One Real Estate
$405,000
$400,000
1.3%For more information regarding the value of a property, please contact us for a free consultation.
4 Beds
2.5 Baths
2,397 SqFt
SOLD DATE : 08/25/2021
Key Details
Sold Price $405,000
Property Type Single Family Home
Listing Status Sold
Purchase Type For Sale
Square Footage 2,397 sqft
Price per Sqft $168
Subdivision Village Green
MLS Listing ID 21019123
Sold Date 08/25/21
Bedrooms 4
Full Baths 2
Half Baths 1
Year Built 1998
Lot Size 9,583 Sqft
Acres 0.22
Property Description
Wonderful 4 bed 2.5 bath home ready to be moved into today! Just walking in you can see the difference between this and other homes in the neighborhood. The kitchen is very large and has tile floors, granite countertops with undermount sink, crown molding, and stainless appliances including a refrigerator. New French Roast PermShield Flooring in entrance hall, dining room, office, and great room, office, and great room which is waterproof and pet friendly. The half bath has beadboard wainscoting, tile floors, and an upgraded vanity and fixtures. The master is down and the master bath has tile floors, separate tub and shower, and an upgraded vanity with nicer fixtures. The family room is open to the kitchen and has a vaulted ceiling. (cont)Upstairs, the full bath has upgraded fixtures and new tile floor. It overlooks the large deck in back with a fenced backyard. There are 3 more bedrooms upstairs with the frog being counted as a bedroom but would be a great all purpose room. All the bedrooms in the home have new carpet and new upgraded pad. The interior walls and trim throughout have just been freshly painted nice custom colors. The home also has a new garage door and some fresh landscaping. This house really does stand out compared to others on the market with all its upgrades and you can just move right in without having to do a thing. Extra features include:
2017 30 year roof, Spacious floor plan which is great for entertaining. First floor office with internet connection makes a perfect work-at-home room. Tile flooring in kitchen and baths. Split bedroom floor plan has 3 bedrooms/bonus room upstairs with an additional room which can be used for multi-purposes. Extra unfinished storage space foo of the upstairs bedroom and FROG. There is an eat-in kitchen with a double door pantry. Linen closets in the master and guest bedrooms.
Location
State SC
County Charleston
Area 12 - West Of The Ashley Outside I-526
Region The Willows
City Region The Willows
Rooms
Primary Bedroom Level Lower
Master Bedroom Lower Ceiling Fan(s), Walk-In Closet(s)
Interior
Interior Features Ceiling - Cathedral/Vaulted, Garden Tub/Shower, Kitchen Island, Ceiling Fan(s), Eat-in Kitchen, Family, Formal Living, Entrance Foyer, Frog Attached, Office, Pantry, Separate Dining
Heating Electric, Forced Air
Cooling Central Air
Flooring Ceramic Tile, Laminate
Fireplaces Type Family Room
Laundry Dryer Connection, Laundry Room
Exterior
Garage Spaces 2.0
Fence Fence - Wooden Enclosed
Community Features Park, Pool, Trash
Utilities Available Charleston Water Service, Dominion Energy
Roof Type Architectural,Fiberglass
Porch Deck
Total Parking Spaces 2
Building
Lot Description 0 - .5 Acre, Level
Story 2
Foundation Slab
Sewer Public Sewer
Water Public
Architectural Style Traditional
Level or Stories Two
New Construction No
Schools
Elementary Schools Springfield
Middle Schools West Ashley
High Schools West Ashley
Others
Financing Any
Read Less Info
Want to know what your home might be worth? Contact us for a FREE valuation!

Our team is ready to help you sell your home for the highest possible price ASAP

"My job is to find and attract mastery-based agents to the office, protect the culture, and make sure everyone is happy! "







