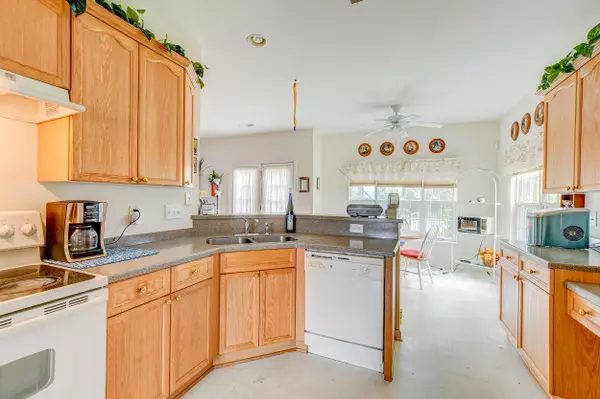Bought with Southern Shores Real Estate Group, LLC
$287,500
$279,900
2.7%For more information regarding the value of a property, please contact us for a free consultation.
4 Beds
2.5 Baths
2,354 SqFt
SOLD DATE : 12/11/2020
Key Details
Sold Price $287,500
Property Type Single Family Home
Listing Status Sold
Purchase Type For Sale
Square Footage 2,354 sqft
Price per Sqft $122
Subdivision Cokers Crossing
MLS Listing ID 20028424
Sold Date 12/11/20
Bedrooms 4
Full Baths 2
Half Baths 1
Year Built 2007
Lot Size 0.500 Acres
Acres 0.5
Property Description
Cokers Crossing home with a pool! This stately Goose Creek home has lots to offer. Step inside the two-story foyer to discover wood floors and a bright and spacious floorplan. To the left of the foyer is the formal living room, and to the right is the formal dining room with crown molding and chair railing. Pass through to the eat-in kitchen with 36'' cabinets and a sunny breakfast nook. The family room has a cozy fireplace and glass doors leading to the fenced-in patio and pool area and backyard. Upstairs, the owner's suite has a double tray celling and an en-suite with dual vanity, a large jetted tub, and a step-in shower. On the second level, you'll find three additional bedrooms and a shared full bathroom. This home is close to shopping, restaurants, and 52. Come by today!
Location
State SC
County Berkeley
Area 72 - G.Cr/M. Cor. Hwy 52-Oakley-Cooper River
Rooms
Primary Bedroom Level Upper
Master Bedroom Upper Ceiling Fan(s), Walk-In Closet(s)
Interior
Interior Features Ceiling - Cathedral/Vaulted, Ceiling - Smooth, Tray Ceiling(s), Walk-In Closet(s), Ceiling Fan(s), Eat-in Kitchen, Family, Formal Living, Entrance Foyer, Frog Attached, Separate Dining
Flooring Wood
Fireplaces Number 1
Fireplaces Type Family Room, One
Laundry Dryer Connection, Laundry Room
Exterior
Garage Spaces 2.0
Fence Fence - Metal Enclosed
Pool In Ground
Community Features Trash
Roof Type Asphalt
Porch Front Porch
Total Parking Spaces 2
Private Pool true
Building
Lot Description 0 - .5 Acre, Interior Lot
Story 2
Sewer Public Sewer
Water Public
Architectural Style Traditional
Level or Stories Two
New Construction No
Schools
Elementary Schools Boulder Bluff
Middle Schools Sedgefield
High Schools Hanahan
Others
Financing Any
Read Less Info
Want to know what your home might be worth? Contact us for a FREE valuation!

Our team is ready to help you sell your home for the highest possible price ASAP

"My job is to find and attract mastery-based agents to the office, protect the culture, and make sure everyone is happy! "







