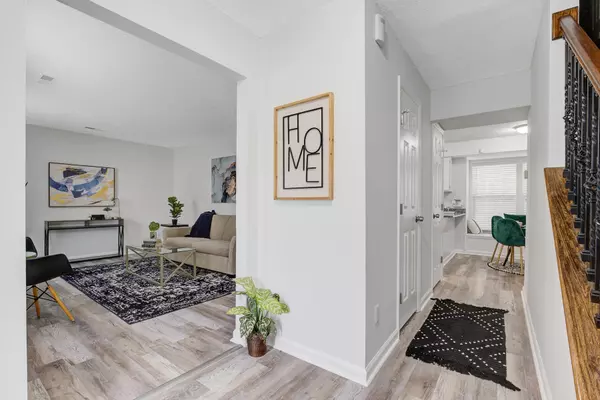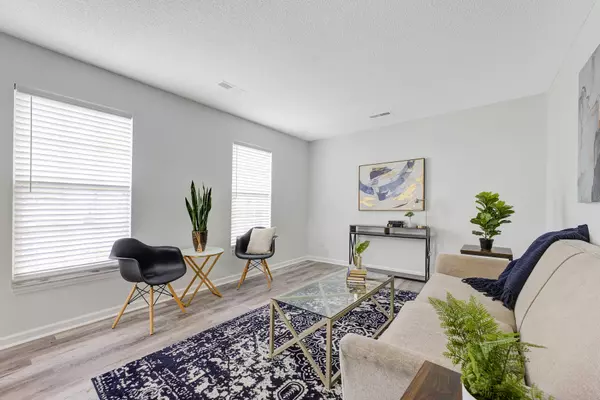Bought with BIG Realty, LLC
$310,000
$330,000
6.1%For more information regarding the value of a property, please contact us for a free consultation.
4 Beds
2.5 Baths
1,667 SqFt
SOLD DATE : 10/10/2022
Key Details
Sold Price $310,000
Property Type Single Family Home
Listing Status Sold
Purchase Type For Sale
Square Footage 1,667 sqft
Price per Sqft $185
Subdivision Kensington Park
MLS Listing ID 22021965
Sold Date 10/10/22
Bedrooms 4
Full Baths 2
Half Baths 1
Year Built 1992
Lot Size 6,534 Sqft
Acres 0.15
Property Description
This charming 4 bedroom 2.5 Bath home is nestled on a quiet street in the Kensington Park subdivision in the heart of Summerville. The enclosed and attached 1 car garage along with separate backyard storage shed provides plenty of parking and storage. Notice the peace and quiet in your gorgeous backyard with the large patio and Trex custom deck as you envision afternoon BBQs or sipping on your favorite wine. As you enter, you'll be greeted by all new and matching LVP flooring and a bright open floor plan with a great flow for entertaining and everyday living. You have many extras here such as a flexible formal dining room/formal living room, casual dining area, and grand vaulted-ceiling living room with real working fireplace.There are plenty of practical updates and upgrades as well in this house including a Trane HVAC, 30-yr architectural roof installed in 2016, brand new stainless appliances, new paint, and renovated bathrooms. Your friends will be envious of your newly renovated kitchen with granite counters and all new stainless appliances as you entertain them from the adjoining living room. Enjoy the fireplace at night and cozy up in the living room with hot chocolate or tea to end a stressful day. And best of all, NO HOA in this neighborhood. Property comes with 1 year American Home ShieldPlatinum/ShieldComplete Warranty. This one won't last long.
Location
State SC
County Dorchester
Area 63 - Summerville/Ridgeville
Rooms
Primary Bedroom Level Upper
Master Bedroom Upper
Interior
Interior Features Eat-in Kitchen, Living/Dining Combo, Separate Dining
Heating Electric
Cooling Central Air
Flooring Vinyl
Fireplaces Number 1
Fireplaces Type Living Room, One
Laundry Laundry Room
Exterior
Garage Spaces 1.0
Fence Fence - Wooden Enclosed
Roof Type Asphalt
Porch Deck, Patio
Total Parking Spaces 1
Building
Story 2
Foundation Slab
Water Public
Architectural Style Traditional
Level or Stories Two
New Construction No
Schools
Elementary Schools Knightsville
Middle Schools Gregg
High Schools Summerville
Others
Financing Any
Read Less Info
Want to know what your home might be worth? Contact us for a FREE valuation!

Our team is ready to help you sell your home for the highest possible price ASAP

"My job is to find and attract mastery-based agents to the office, protect the culture, and make sure everyone is happy! "







