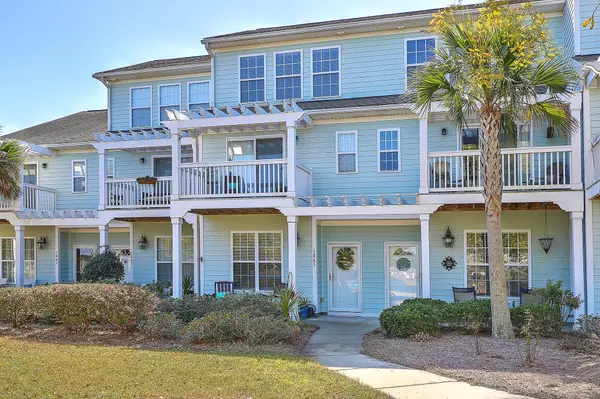Bought with The Pulse Charleston
$371,000
$326,500
13.6%For more information regarding the value of a property, please contact us for a free consultation.
3 Beds
3.5 Baths
1,796 SqFt
SOLD DATE : 04/13/2022
Key Details
Sold Price $371,000
Property Type Single Family Home
Listing Status Sold
Purchase Type For Sale
Square Footage 1,796 sqft
Price per Sqft $206
Subdivision Whitney Lake
MLS Listing ID 22005043
Sold Date 04/13/22
Bedrooms 3
Full Baths 3
Half Baths 1
Year Built 2010
Lot Size 2,613 Sqft
Acres 0.06
Property Description
**Welcome to this Whitney Lake beauty! This home is a delightful three bedroom townhouse with a bath for each bedroom the desirable Whitney Lake neighborhood with a location overlooking the lake! There are new light and sink fixtures throughout this beautiful home. The main level has hardwood flooring, a kitchen with granite counter tops as well as upgraded cabinets and stainless steel appliances. There is also a powder room on the main level. The second floor has the master bedroom and bath with an additional bedroom as well as the laundry area. All new flooring on the second floor as well as the third floor. Enjoy the balcony overlooking the lake from the master bedroom! The third floor has a large bedroom as well as with it's own bath! The third floor also has a large storage area withit's own bath! The third floor also has a large storage area with shelving. The courtyard has additional built in seating and a nice garden area. There is also additional storage outside. There are two parking spaces behind the courtyard and additional parking for guests pads directly behind the courtyard. There are several walking trails throughout the community as well kayaking on the lake!**
Location
State SC
County Charleston
Area 23 - Johns Island
Rooms
Primary Bedroom Level Upper
Master Bedroom Upper Ceiling Fan(s), Dual Masters, Garden Tub/Shower
Interior
Interior Features High Ceilings, Garden Tub/Shower, Ceiling Fan(s), Entrance Foyer, Pantry, Separate Dining, Utility
Heating Heat Pump
Cooling Central Air
Flooring Ceramic Tile, Wood
Laundry Laundry Room
Exterior
Fence Privacy
Community Features Trash, Walk/Jog Trails
Utilities Available Berkeley Elect Co-Op, Charleston Water Service, John IS Water Co
Waterfront true
Waterfront Description Lake Front
Porch Front Porch
Building
Lot Description Level
Story 3
Foundation Slab
Sewer Public Sewer
Water Public
Level or Stories 3 Stories
New Construction No
Schools
Elementary Schools Angel Oak
Middle Schools Haut Gap
High Schools St. Johns
Others
Financing Any, Cash, Conventional, FHA, VA Loan
Read Less Info
Want to know what your home might be worth? Contact us for a FREE valuation!

Our team is ready to help you sell your home for the highest possible price ASAP

"My job is to find and attract mastery-based agents to the office, protect the culture, and make sure everyone is happy! "







