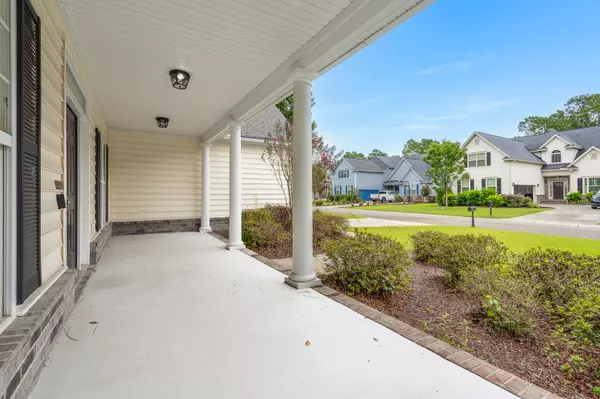Bought with Carolina One Real Estate
$425,000
$465,000
8.6%For more information regarding the value of a property, please contact us for a free consultation.
3 Beds
3 Baths
2,204 SqFt
SOLD DATE : 11/28/2022
Key Details
Sold Price $425,000
Property Type Single Family Home
Sub Type Single Family Detached
Listing Status Sold
Purchase Type For Sale
Square Footage 2,204 sqft
Price per Sqft $192
Subdivision Pine Forest Country Club
MLS Listing ID 22024077
Sold Date 11/28/22
Bedrooms 3
Full Baths 3
Year Built 2006
Lot Size 9,583 Sqft
Acres 0.22
Property Description
Whether it's the golf course, tennis court, or club life calling you to Pine Forest, one thing for sure is you won't regret your move to this established Summerville community. Tucked off the beaten path a little - yet just moments from the heart of the charming Historic District, 121 Amen Corner is the perfect place to call home.Enjoy a morning cup of coffee in your Four-Seasons room. Entertain or have the kids play in your beautiful backyard (fully-fenced with wooded buffer). Retreat from a long day on the course or work to the luxurious soaking tub in your recently renovated bathroom. And of course, we cannot miss the obvious full front porch. Hello, sweet tea and rocking chairs!Beyond the exquisite attention to details such a trim, plantation shudders, gleaming hardwoods, custom cabinetry, granite countertops, recessed lighting, full irrigation system, you'll find both convenience and coziness in this single-story beauty. With 3 full bathrooms, optional home office/formal dining, gorgeous fireplace, full guest suite above garage, and much more - we'll let you see for yourself.
Close to all things Lowcountry: shopping, dining, entertainment, Farmers Markets. With easy access to Charleston, major employers, and more!
It's no secret that we love Summerville. Life in the Ville is pretty amazing. Book your showing today!
Zoned for Dorchester District Two Schools:
William Reeves Elementary
Dubose Middle School
Summerville High School
Location
State SC
County Dorchester
Area 63 - Summerville/Ridgeville
Rooms
Primary Bedroom Level Lower
Master Bedroom Lower Ceiling Fan(s), Garden Tub/Shower, Sitting Room, Walk-In Closet(s)
Interior
Interior Features Ceiling - Cathedral/Vaulted, Ceiling - Smooth, Tray Ceiling(s), High Ceilings, Garden Tub/Shower, Walk-In Closet(s), Ceiling Fan(s), Bonus, Eat-in Kitchen, Formal Living, Entrance Foyer, Frog Attached, Great, Office, Separate Dining
Heating Electric, Heat Pump
Cooling Central Air
Flooring Ceramic Tile, Wood
Fireplaces Number 1
Fireplaces Type Gas Connection, Gas Log, Great Room, One
Laundry Laundry Room
Exterior
Exterior Feature Lawn Irrigation
Garage Spaces 2.0
Fence Fence - Metal Enclosed
Community Features Clubhouse, Club Membership Available, Golf Course, Golf Membership Available, Tennis Court(s), Walk/Jog Trails
Utilities Available Dominion Energy, Dorchester Cnty Water and Sewer Dept, Dorchester Cnty Water Auth
Roof Type Architectural
Porch Patio, Porch - Full Front
Total Parking Spaces 2
Building
Lot Description 0 - .5 Acre, Level, Wooded
Story 1
Foundation Slab
Sewer Public Sewer
Water Public
Architectural Style Ranch, Traditional
Level or Stories One, One and One Half
New Construction No
Schools
Elementary Schools William Reeves Jr
Middle Schools Dubose
High Schools Summerville
Others
Financing Cash,Conventional,FHA,VA Loan
Read Less Info
Want to know what your home might be worth? Contact us for a FREE valuation!

Our team is ready to help you sell your home for the highest possible price ASAP

"My job is to find and attract mastery-based agents to the office, protect the culture, and make sure everyone is happy! "







