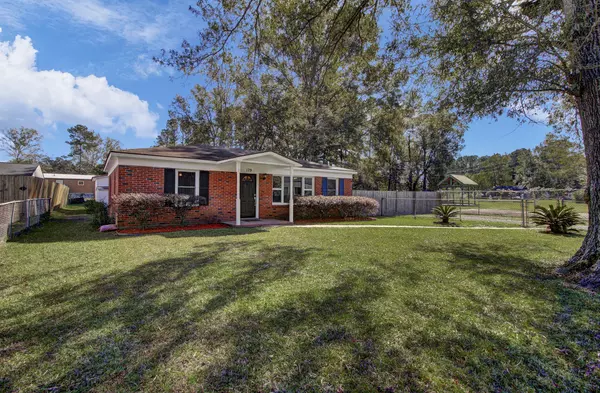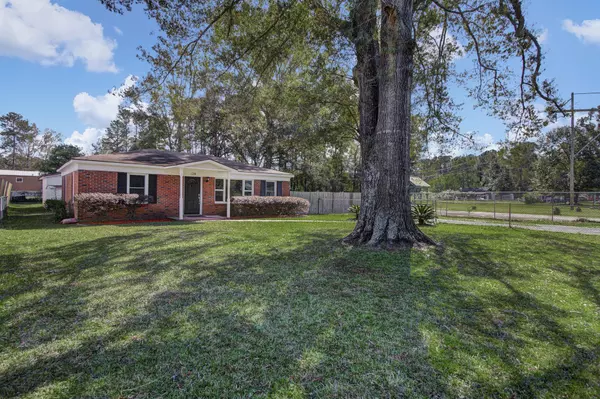Bought with The Boulevard Company, LLC
$205,000
$205,000
For more information regarding the value of a property, please contact us for a free consultation.
3 Beds
2 Baths
1,164 SqFt
SOLD DATE : 12/31/2020
Key Details
Sold Price $205,000
Property Type Single Family Home
Listing Status Sold
Purchase Type For Sale
Square Footage 1,164 sqft
Price per Sqft $176
Subdivision Forest Lawn
MLS Listing ID 20029772
Sold Date 12/31/20
Bedrooms 3
Full Baths 2
Year Built 1966
Lot Size 0.280 Acres
Acres 0.28
Property Description
This adorable 3BR/2Bath home is a SHOW STOPPER and is conveniently located to everything, including shopping, the beach, and lake, work, restaurants, hospitals, the airport, etc, and walking distance to schools, and a park right next door! The owners have meticulously updated and cared for this beautiful home, boasting an open floor plan, with gorgeous wood laminate floors, BRAND NEW CARPET in the bedrooms, BRAND NEW porcelain TILE in the bathrooms, ALL BRAND NEW WINDOWS and the home has NEW PAINT throughout, including trim! The kitchen has marbled formica countertops accented by white subway tile backsplash, BRAND NEW CABINETS and recessed can lighting. The Owners Suite features a large en suite bathroom with BRAND NEW stand up shower, vanity, sink, and lightning. On the opposite sideof the home you will find two more bedrooms with a full bath that also boast ALL NEW EVERYTHING! The owners have spared no expense, and even upgraded the electrical wiring in the home! Outside you will find a huge front and backyard complete with fire pit, one large storage building that could be used as a hobby space, workshop, recreation room or extra storage space and a second, smaller shed for lawn equipment, tools, etc. So many upgrades and updates on this home, you have to see it in person to fully appreciate all it has to offer. This is truly a MOVE IN READY home!
Location
State SC
County Berkeley
Area 72 - G.Cr/M. Cor. Hwy 52-Oakley-Cooper River
Rooms
Primary Bedroom Level Lower
Master Bedroom Lower Ceiling Fan(s), Outside Access
Interior
Interior Features Ceiling - Smooth, Ceiling Fan(s), Living/Dining Combo, Utility
Heating Natural Gas
Cooling Central Air
Flooring Ceramic Tile, Laminate, Wood
Laundry Dryer Connection, Laundry Room
Exterior
Fence Fence - Metal Enclosed
Community Features Central TV Antenna, Park, Trash, Walk/Jog Trails
Utilities Available BCW & SA, Berkeley Elect Co-Op
Roof Type Asphalt
Porch Front Porch
Building
Lot Description 0 - .5 Acre, High, Level
Story 1
Foundation Slab
Sewer Public Sewer
Water Public
Architectural Style Ranch
Level or Stories One
New Construction No
Schools
Elementary Schools Goose Creek Primary
Middle Schools Sedgefield
High Schools Goose Creek
Others
Financing Cash, Conventional, FHA, VA Loan
Read Less Info
Want to know what your home might be worth? Contact us for a FREE valuation!

Our team is ready to help you sell your home for the highest possible price ASAP

"My job is to find and attract mastery-based agents to the office, protect the culture, and make sure everyone is happy! "







