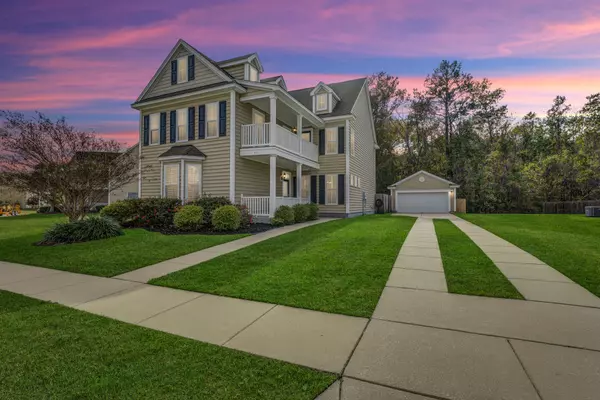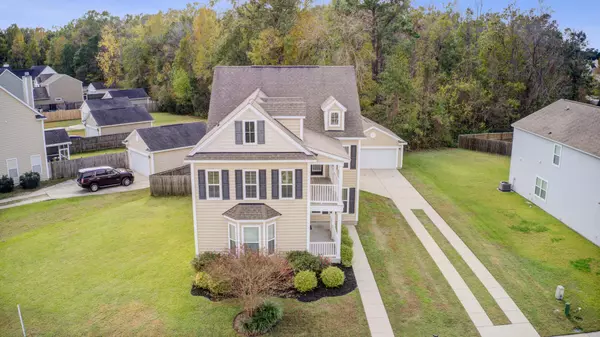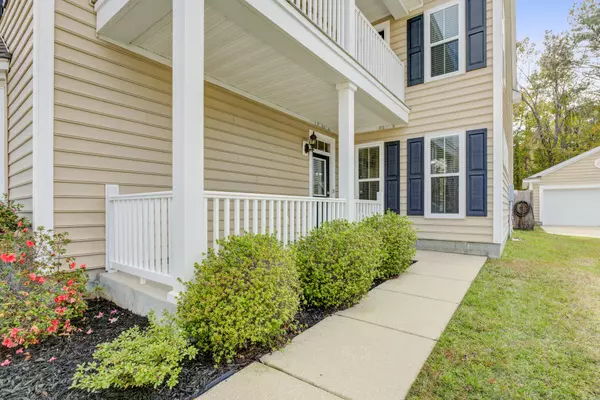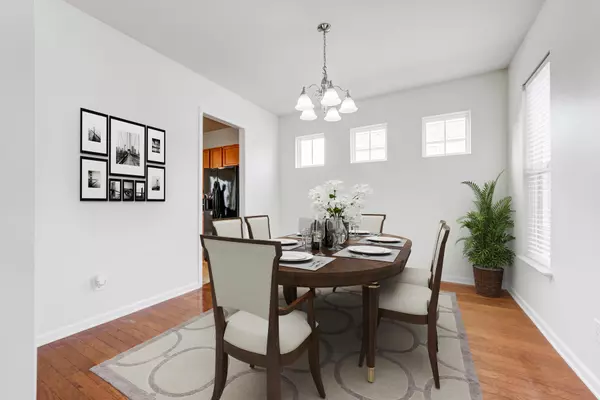Bought with AgentOwned Realty Charleston Group
$370,000
$365,000
1.4%For more information regarding the value of a property, please contact us for a free consultation.
4 Beds
3.5 Baths
2,476 SqFt
SOLD DATE : 12/29/2022
Key Details
Sold Price $370,000
Property Type Single Family Home
Listing Status Sold
Purchase Type For Sale
Square Footage 2,476 sqft
Price per Sqft $149
Subdivision Liberty Hall Plantation
MLS Listing ID 22028926
Sold Date 12/29/22
Bedrooms 4
Full Baths 3
Half Baths 1
Year Built 2011
Lot Size 10,018 Sqft
Acres 0.23
Property Description
Welcome to 221 Old Savannah Dr, Located in the lovely Liberty Hall Plantation. This beautiful 4 Bedroom, 3.5 Bath Charleston style home features not one, but FOUR porches for enjoying your morning coffee or watching the sunset. As you pull up you'll notice the charming curb appeal with gorgeous landscaping and double car detached garage. As you enter the home you're greeted by gleaming hardwood flooring that flows into the spacious living area and formal dining room. The large owners suite is located on the first floor with new carpeting, en-suite bathroom featuring double sinks, separate soaking tub, shower and a good size walk in closet! Upstairs you'll find a HUGE loft area that leads out to one of the four porches along with three additional bedrooms and two more full bathrooms!Off the back of the home is the screened in porch that leads into the fully fenced yard backed up to woods for added privacy. This home is conveniently located near the Naval Weapons Station, restaurants, shopping, gyms etc. Neighborhood Amenities include a pool, park, walking trails, large green space and Pavilion. Schedule your private showing today!
Location
State SC
County Berkeley
Area 72 - G.Cr/M. Cor. Hwy 52-Oakley-Cooper River
Rooms
Primary Bedroom Level Lower
Master Bedroom Lower Ceiling Fan(s), Garden Tub/Shower, Walk-In Closet(s)
Interior
Interior Features Ceiling - Smooth, High Ceilings, Walk-In Closet(s), Ceiling Fan(s), Bonus, Eat-in Kitchen, Family, Loft, Pantry, Separate Dining
Heating Heat Pump
Cooling Central Air
Flooring Wood
Laundry Laundry Room
Exterior
Exterior Feature Balcony
Garage Spaces 2.0
Fence Privacy, Fence - Wooden Enclosed
Community Features Park, Pool, Trash
Utilities Available BCW & SA, Berkeley Elect Co-Op, City of Goose Creek
Roof Type Architectural
Porch Deck, Patio, Covered, Front Porch, Screened
Total Parking Spaces 2
Building
Lot Description 0 - .5 Acre, High, Level
Story 2
Foundation Raised Slab
Sewer Public Sewer
Water Public
Architectural Style Charleston Single, Traditional
Level or Stories Two
New Construction No
Schools
Elementary Schools Goose Creek Primary
Middle Schools Sedgefield
High Schools Goose Creek
Others
Financing Any, Cash, Conventional, FHA, VA Loan
Read Less Info
Want to know what your home might be worth? Contact us for a FREE valuation!

Our team is ready to help you sell your home for the highest possible price ASAP

"My job is to find and attract mastery-based agents to the office, protect the culture, and make sure everyone is happy! "







