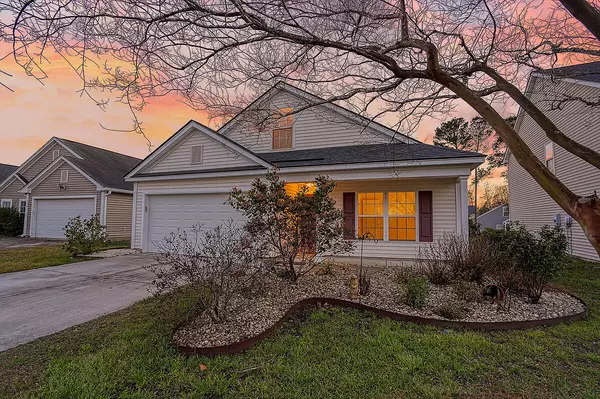Bought with Coldwell Banker Realty
$343,000
$330,000
3.9%For more information regarding the value of a property, please contact us for a free consultation.
5 Beds
3 Baths
2,311 SqFt
SOLD DATE : 04/14/2022
Key Details
Sold Price $343,000
Property Type Single Family Home
Listing Status Sold
Purchase Type For Sale
Square Footage 2,311 sqft
Price per Sqft $148
Subdivision Longleaf
MLS Listing ID 22007001
Sold Date 04/14/22
Bedrooms 5
Full Baths 3
Year Built 2006
Lot Size 8,712 Sqft
Acres 0.2
Property Description
Welcome to 118 Larkspur Dive! This lovely 5-bedroom and 3-bathroom home is move-in ready! The seller has completed numerous updates in the past few years: the HVAC was replaced by LimRic in June 2017 and comes with a 12-year limited warranty, the roof was replaced by Prince Payne Enterprises in Oct 2020 with atlas Pinnacle Arch shingles with manufacturer's 15-year replacement, current termite bond and both subterranean and pest coverage with Massey, and the upstairs shower surround replaced with Bathfitters. As you arrive, you will note the home's charming and welcoming curb appeal. The versatile, well-designed and open floor plan creates an ideal space for entertainment. The kitchen features ample counter space and maple cabinetry, a center island, and opens nicely to the family room!The master bedroom is conveniently located on the first floor and comes complete with a ceiling fan, large walk-in closet, ensuite bathroom with dual vanity, garden soaking tub and walk-in shower! Three other generously sized bedrooms are found on the first floor and share a full bathroom. Up the stairs, you'll find a grand bonus space and full bathroom which could serve as the 5th bedroom, media room, playroom, exercise space... the uses are endless! Enjoy the breeze from your fully screened porch overlooking the large backyard! This is a great opportunity to purchase this turnkey home, and it will not be available for long in this market! Schedule your showing today!
Location
State SC
County Berkeley
Area 72 - G.Cr/M. Cor. Hwy 52-Oakley-Cooper River
Rooms
Primary Bedroom Level Lower
Master Bedroom Lower Ceiling Fan(s), Garden Tub/Shower, Walk-In Closet(s)
Interior
Interior Features Garden Tub/Shower, Kitchen Island, Walk-In Closet(s), Ceiling Fan(s), Eat-in Kitchen, Family
Heating Electric
Cooling Central Air
Flooring Ceramic Tile
Exterior
Garage Spaces 2.0
Community Features Trash
Utilities Available Berkeley Elect Co-Op
Roof Type Asphalt
Porch Front Porch, Screened
Total Parking Spaces 2
Building
Lot Description 0 - .5 Acre, Level
Story 2
Foundation Slab
Sewer Public Sewer
Water Public
Architectural Style Traditional
Level or Stories One
New Construction No
Schools
Elementary Schools Mt Holly
Middle Schools Sedgefield
High Schools Goose Creek
Others
Financing Any
Read Less Info
Want to know what your home might be worth? Contact us for a FREE valuation!

Our team is ready to help you sell your home for the highest possible price ASAP

"My job is to find and attract mastery-based agents to the office, protect the culture, and make sure everyone is happy! "







