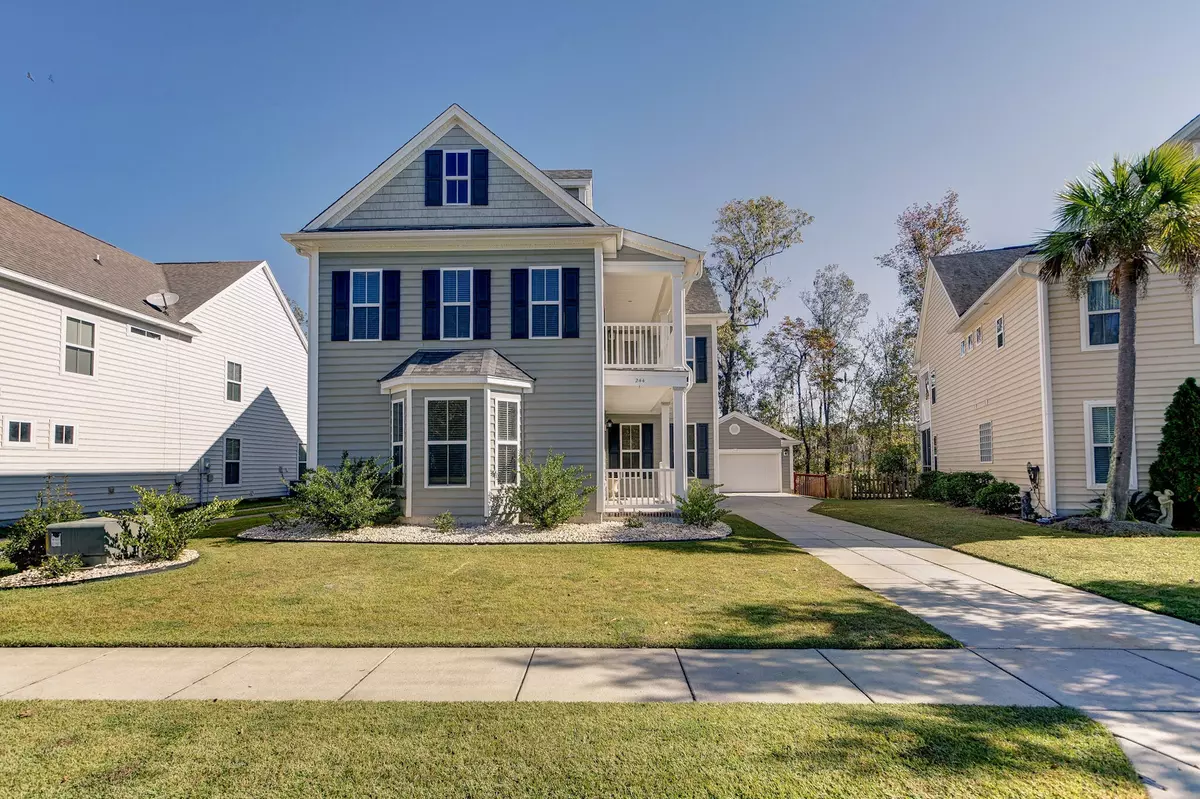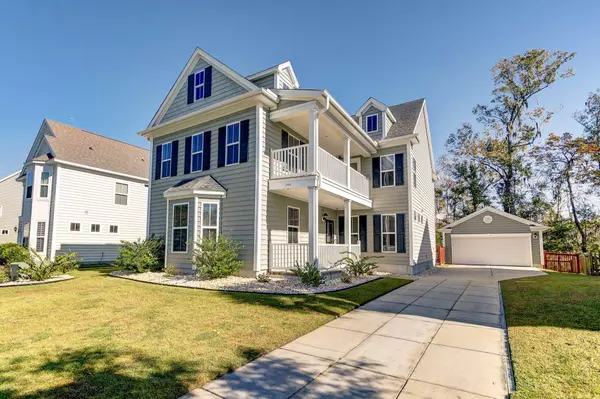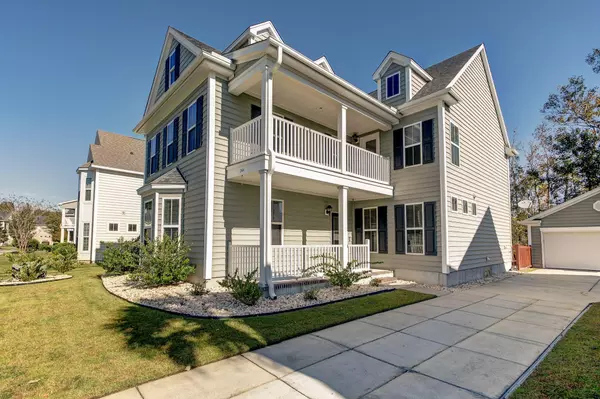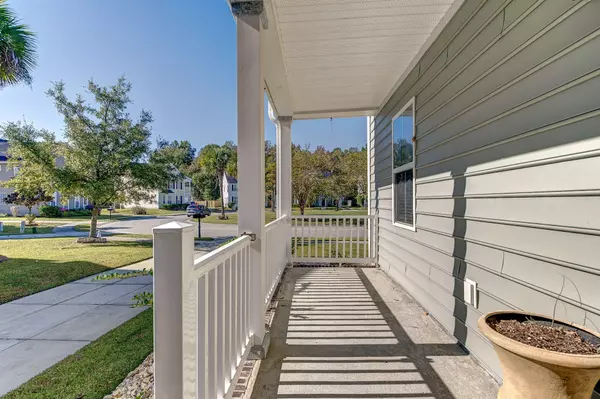Bought with Keller Williams Realty Charleston West Ashley
$380,000
$385,000
1.3%For more information regarding the value of a property, please contact us for a free consultation.
4 Beds
3.5 Baths
2,476 SqFt
SOLD DATE : 01/05/2023
Key Details
Sold Price $380,000
Property Type Single Family Home
Listing Status Sold
Purchase Type For Sale
Square Footage 2,476 sqft
Price per Sqft $153
Subdivision Liberty Hall Plantation
MLS Listing ID 22028005
Sold Date 01/05/23
Bedrooms 4
Full Baths 3
Half Baths 1
Year Built 2009
Lot Size 8,276 Sqft
Acres 0.19
Property Description
Beautiful, well-maintained home that backs to woods & wetlands, allowing for privacy, and at the end of a quiet cul de sac. This 4 bedroom, 3.5 bath home boasts the perfect floor plan that allows for space to gather, yet space to retreat at the end of a day. A beautiful kitchen with granite counters is open to a family room & screen porch - perfect for al fresco dining, & a separate dining room for more formal gatherings. Upstairs, there are 3 additional bedrooms and 2 full guests baths (one ensuite) all centered around a loft space - perfect for an additional gathering spot to watch movies or play area for children. There is also a bonus separate space that lends itself perfectly for a study area. Enjoy the breezes from 2 upstairs porches, one in the front & the other overlooking thebeautiful, private backyard. The backyard is also enclosed with a fence, overlooking the mature trees, a stamped patio - perfect for outdoor cookouts, and a separate two-car garage.
Location
State SC
County Berkeley
Area 72 - G.Cr/M. Cor. Hwy 52-Oakley-Cooper River
Region None
City Region None
Rooms
Primary Bedroom Level Lower, Upper
Master Bedroom Lower, Upper Ceiling Fan(s), Garden Tub/Shower, Walk-In Closet(s)
Interior
Interior Features Ceiling - Smooth, High Ceilings, Garden Tub/Shower, Walk-In Closet(s), Eat-in Kitchen, Family, Entrance Foyer, Loft, Separate Dining
Heating Heat Pump
Cooling Central Air
Flooring Laminate
Exterior
Exterior Feature Balcony, Lawn Irrigation
Garage Spaces 2.0
Fence Fence - Wooden Enclosed
Community Features Clubhouse, Park, Pool
Utilities Available BCW & SA, Berkeley Elect Co-Op, City of Goose Creek
Roof Type Architectural
Porch Front Porch, Screened
Total Parking Spaces 2
Building
Lot Description Cul-De-Sac, Wetlands, Wooded
Story 2
Foundation Slab
Sewer Public Sewer
Water Public
Architectural Style Traditional
Level or Stories Two
New Construction No
Schools
Elementary Schools Goose Creek Primary
Middle Schools Sedgefield
High Schools Goose Creek
Others
Financing Relocation Property, Cash, Conventional, FHA, VA Loan
Read Less Info
Want to know what your home might be worth? Contact us for a FREE valuation!

Our team is ready to help you sell your home for the highest possible price ASAP

"My job is to find and attract mastery-based agents to the office, protect the culture, and make sure everyone is happy! "







