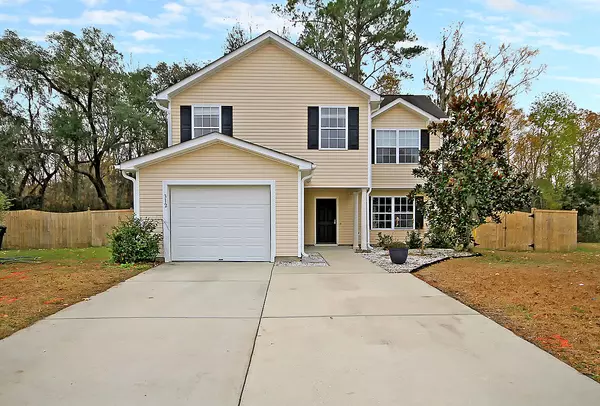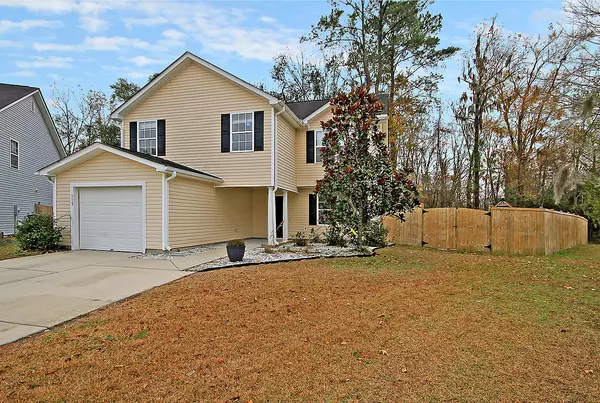Bought with Century 21 Excel
$230,000
$240,000
4.2%For more information regarding the value of a property, please contact us for a free consultation.
4 Beds
2.5 Baths
1,547 SqFt
SOLD DATE : 02/04/2021
Key Details
Sold Price $230,000
Property Type Single Family Home
Listing Status Sold
Purchase Type For Sale
Square Footage 1,547 sqft
Price per Sqft $148
Subdivision Brickhope Greens
MLS Listing ID 20033339
Sold Date 02/04/21
Bedrooms 4
Full Baths 2
Half Baths 1
Year Built 2007
Lot Size 8,276 Sqft
Acres 0.19
Property Description
This inviting traditional-style home is nestled on a quiet cul-de-sac in Brickhope Greens. The property backs up to a wooded area, for added privacy. When you arrive, you'll notice the large driveway, fenced in yard, attached garage, and potential garden space. Walking in the door, you will find low-maintenance engineered wood flooring, smooth ceilings, and a spacious floor plan, with plenty of natural light. The kitchen is open to the dining room and boasts stainless steel appliances, quartz countertops, a pantry, and an ample amount of cabinet space. Refrigerator to convey, with an acceptable offer and as part of the sales contract. The spacious master bedroom offers a cathedral ceiling, a walk-in closet, and a private en suite with a dual vanity and a garden tub/shower combo.The 3 remaining bedrooms are also spacious in size. The screened-in porch and privacy-fenced backyard will be perfect for grilling out, get-togethers with family and friends, or just relaxing after a long day. Conveniently located near shopping, dining, and the Naval Weapons Station. It's also just a short drive to the interstate and area beaches. Come see this one of a kind home, today!
Location
State SC
County Berkeley
Area 72 - G.Cr/M. Cor. Hwy 52-Oakley-Cooper River
Rooms
Primary Bedroom Level Upper
Master Bedroom Upper Ceiling Fan(s), Garden Tub/Shower, Walk-In Closet(s)
Interior
Interior Features Ceiling - Cathedral/Vaulted, Ceiling - Smooth, Garden Tub/Shower, Ceiling Fan(s), Eat-in Kitchen, Family, Pantry
Heating Heat Pump
Cooling Central Air
Flooring Laminate, Vinyl, Wood
Laundry Dryer Connection
Exterior
Exterior Feature Lawn Irrigation
Garage Spaces 1.0
Fence Privacy, Fence - Wooden Enclosed
Community Features Park, Trash
Utilities Available BCW & SA, Berkeley Elect Co-Op, City of Goose Creek
Roof Type Fiberglass
Porch Front Porch, Screened
Total Parking Spaces 1
Building
Lot Description 0 - .5 Acre, Cul-De-Sac, Interior Lot, Wooded
Story 2
Foundation Slab
Sewer Public Sewer
Water Public
Architectural Style Traditional
Level or Stories Two
New Construction No
Schools
Elementary Schools Mt Holly
Middle Schools Sedgefield
High Schools Goose Creek
Others
Financing Any,Cash,Conventional,FHA,VA Loan
Read Less Info
Want to know what your home might be worth? Contact us for a FREE valuation!

Our team is ready to help you sell your home for the highest possible price ASAP

"My job is to find and attract mastery-based agents to the office, protect the culture, and make sure everyone is happy! "







