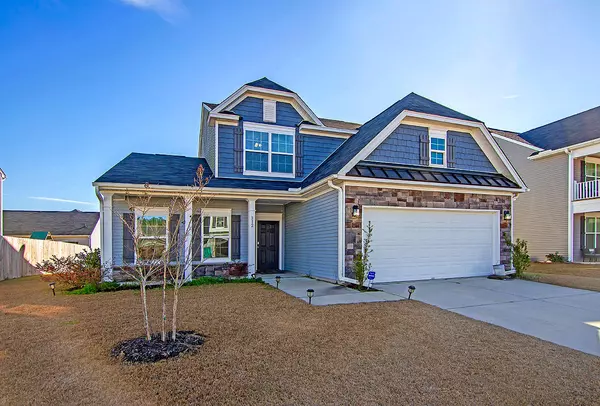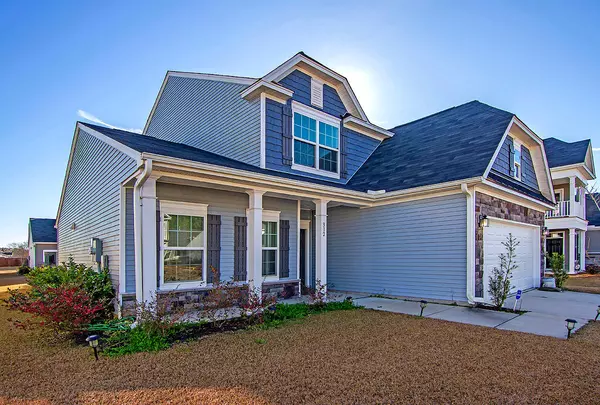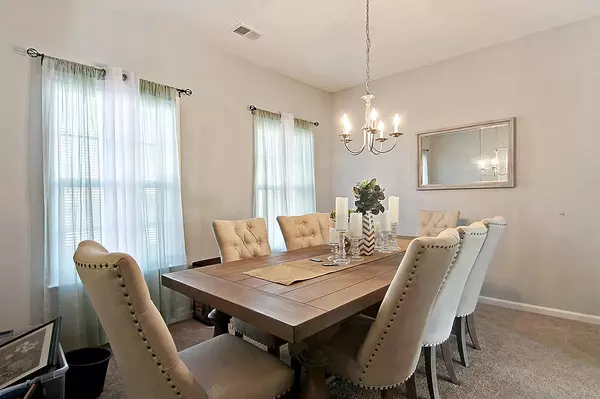Bought with Austin Banks Real Estate Company LLC
$293,500
$290,000
1.2%For more information regarding the value of a property, please contact us for a free consultation.
4 Beds
2.5 Baths
2,150 SqFt
SOLD DATE : 08/16/2021
Key Details
Sold Price $293,500
Property Type Single Family Home
Listing Status Sold
Purchase Type For Sale
Square Footage 2,150 sqft
Price per Sqft $136
Subdivision Sophia Landing
MLS Listing ID 21002843
Sold Date 08/16/21
Bedrooms 4
Full Baths 2
Half Baths 1
Year Built 2019
Lot Size 6,534 Sqft
Acres 0.15
Property Description
Welcome home to Sophia Landing! This charming community is filled with sidewalk lined streets, and can be found conveniently located off of highway 52 with shopping, dining, and major roadways only minutes away! Inside of this 4 bedroom home you will find an open floor plan filled with soaring ceilings, spacious rooms, and an abundance of windows that flood the home with tons of natural light. The kitchen is filled with cabinets and features beautiful granite countertops, stainless appliances, recessed lighting, and a breakfast area with convenient sliding door access to the back patio. There is a great room with a wall of double windows, and a formal dining room with a warmly lit chandelier.The large master suite offers a gorgeous tray ceiling, a walk-in closet, and an ensuite bath with a dual vanity, soaker tub, and a separate shower. There are 3 additional generous size bedrooms and a full hall bath. If more room is what you desire, then you will love the second floor loft. This large space would be perfect for a media/game room, home office, or playroom for the kids! The home is nestled on a nice lot with a cozy front porch, an attached 2 car garage and a patio. Sophia Landing amenities include a neighborhood pool, a children's playground, neighborhood ponds, and plenty of greenspace for you to enjoy. Schedule your showing today!
Location
State SC
County Berkeley
Area 72 - G.Cr/M. Cor. Hwy 52-Oakley-Cooper River
Rooms
Primary Bedroom Level Lower
Master Bedroom Lower Ceiling Fan(s), Dual Masters, Garden Tub/Shower, Walk-In Closet(s)
Interior
Interior Features High Ceilings, Garden Tub/Shower, Walk-In Closet(s), Ceiling Fan(s), Family, Formal Living, Entrance Foyer, Living/Dining Combo, Loft, Pantry, Separate Dining
Heating Electric
Cooling Central Air
Flooring Laminate
Laundry Dryer Connection, Laundry Room
Exterior
Garage Spaces 2.0
Community Features Park, Pool
Utilities Available Berkeley Elect Co-Op, City of Goose Creek, Dominion Energy
Roof Type Asphalt
Porch Patio, Front Porch
Total Parking Spaces 2
Building
Lot Description 0 - .5 Acre
Story 2
Foundation Slab
Sewer Public Sewer
Water Public
Architectural Style Traditional
Level or Stories Two
New Construction No
Schools
Elementary Schools Boulder Bluff
Middle Schools Sedgefield
High Schools Goose Creek
Others
Financing Any
Read Less Info
Want to know what your home might be worth? Contact us for a FREE valuation!

Our team is ready to help you sell your home for the highest possible price ASAP

"My job is to find and attract mastery-based agents to the office, protect the culture, and make sure everyone is happy! "







