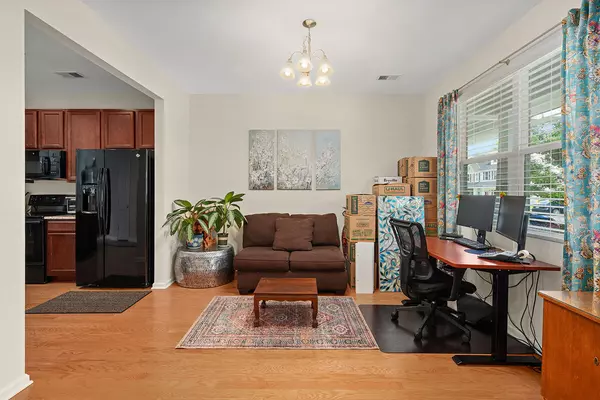Bought with Coldwell Banker Realty
$220,000
$215,000
2.3%For more information regarding the value of a property, please contact us for a free consultation.
3 Beds
2 Baths
1,600 SqFt
SOLD DATE : 10/15/2021
Key Details
Sold Price $220,000
Property Type Single Family Home
Listing Status Sold
Purchase Type For Sale
Square Footage 1,600 sqft
Price per Sqft $137
Subdivision Liberty Hall Plantation
MLS Listing ID 21024230
Sold Date 10/15/21
Bedrooms 3
Full Baths 2
Year Built 2017
Lot Size 2,178 Sqft
Acres 0.05
Property Description
This inviting townhome is nestled on a quiet street in Waterford Townhomes at Liberty Hall Plantation, with a low HOA fee. The home includes 2 assigned parking spots. A full front porch welcomes you home. As you enter, you're greeted by wood flooring, smooth ceilings, and a spacious open floor plan, with a great flow for entertaining and everyday living. The dining room will be perfect for dinners with family and friends. The kitchen is open to the family room and it boasts recessed lighting, granite countertops, a breakfast bar, ample cabinet and counter space, and a pantry for additional storage. Refrigerator to convey, with an acceptable offer and as part of the sales contract. You'll find ceiling fans in all of the bedrooms.The spacious master bedroom features a private en suite, with a garden tub/shower combo. The laundry room is conveniently located upstairs with the bedrooms. The patio and privacy-fenced backyard will be perfect for grilling out and entertaining. You'll also find gutters on the back of the home, as well as a storage shed (to convey with an acceptable offer and as part of the sales contract). You'll appreciate neighborhood amenities, including a community pool, a covered pavilion, a sand volleyball court, a children's playground, and sidewalks throughout the neighborhood. Conveniently located near shopping, dining, and the Naval Weapons Station. Come see your new home, today!
Location
State SC
County Berkeley
Area 72 - G.Cr/M. Cor. Hwy 52-Oakley-Cooper River
Rooms
Primary Bedroom Level Upper
Master Bedroom Upper Ceiling Fan(s), Garden Tub/Shower
Interior
Interior Features Ceiling - Smooth, Ceiling Fan(s), Family, Pantry, Separate Dining
Heating Forced Air
Cooling Central Air
Flooring Vinyl, Wood
Laundry Dryer Connection, Laundry Room
Exterior
Fence Privacy, Fence - Wooden Enclosed
Community Features Lawn Maint Incl, Park, Pool, Trash, Walk/Jog Trails
Utilities Available Berkeley Elect Co-Op, City of Goose Creek
Roof Type Fiberglass
Porch Patio, Front Porch
Building
Lot Description Interior Lot
Story 2
Foundation Slab
Sewer Public Sewer
Water Public
Level or Stories Two
New Construction No
Schools
Elementary Schools Mt Holly
Middle Schools Sedgefield
High Schools Goose Creek
Others
Financing Any,Cash,Conventional,FHA,VA Loan
Special Listing Condition 10 Yr Warranty
Read Less Info
Want to know what your home might be worth? Contact us for a FREE valuation!

Our team is ready to help you sell your home for the highest possible price ASAP

"My job is to find and attract mastery-based agents to the office, protect the culture, and make sure everyone is happy! "







