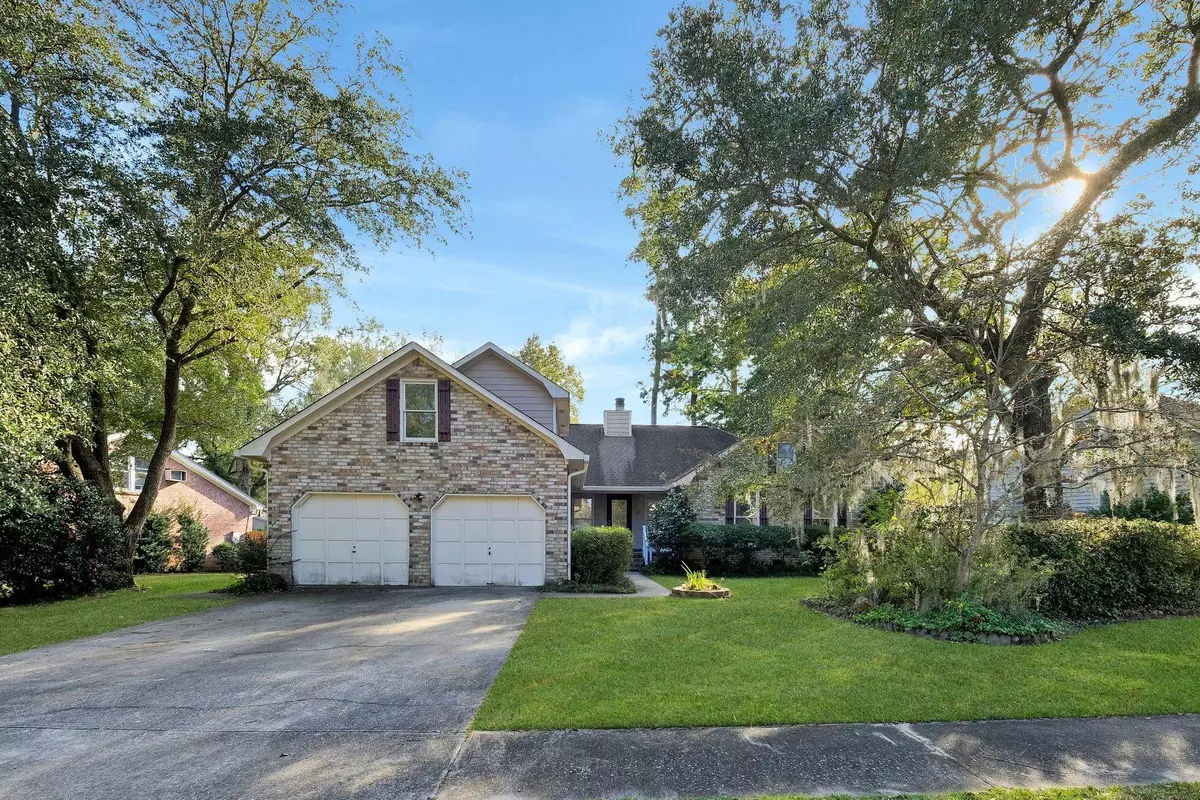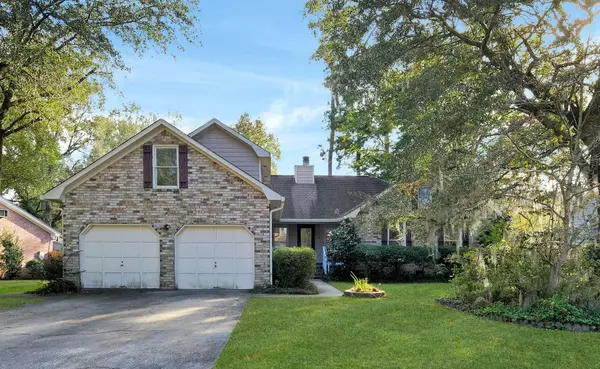Bought with Trident Real Estate, LLC
$240,000
$260,000
7.7%For more information regarding the value of a property, please contact us for a free consultation.
4 Beds
2 Baths
2,086 SqFt
SOLD DATE : 12/29/2020
Key Details
Sold Price $240,000
Property Type Single Family Home
Listing Status Sold
Purchase Type For Sale
Square Footage 2,086 sqft
Price per Sqft $115
Subdivision Hunters Wood
MLS Listing ID 20032134
Sold Date 12/29/20
Bedrooms 4
Full Baths 2
Year Built 1987
Lot Size 0.300 Acres
Acres 0.3
Property Description
***SPACIOUS HOME WITH FROG IN HUNTERS WOOD*** The brand new flooring greets you at the door and leads you into the spacious living room with vaulted ceilings. The living room takes you into the light and bright sunroom. There is a formal dining room that leads into the kitchen, complete with an abundance of cabinetry and a kitchen island. The master bedroom is spacious and features an en suite bath with a walk-in closet. The other bedrooms share the hall bathroom. There is also a spacious FROG! Outside, there is an amazing concrete patio and firepit, as well as a spacious backyard with beautiful landscaping. Located in the desirable Hunters Wood subdivision, enjoy amenities such as the neighborhood pool, clubhouse, play park, tennis court, and more!
Location
State SC
County Berkeley
Area 73 - G. Cr./M. Cor. Hwy 17A-Oakley-Hwy 52
Rooms
Primary Bedroom Level Lower
Master Bedroom Lower Ceiling Fan(s)
Interior
Interior Features Ceiling - Blown, Ceiling Fan(s), Bonus, Eat-in Kitchen, Family, Entrance Foyer, Frog Attached, Separate Dining, Sun
Heating Heat Pump
Cooling Central Air
Flooring Ceramic Tile, Wood
Fireplaces Type Family Room
Laundry Dryer Connection, Laundry Room
Exterior
Garage Spaces 2.0
Fence Privacy
Community Features Clubhouse, Golf Course, Park, Pool, Tennis Court(s), Trash, Walk/Jog Trails
Utilities Available BCW & SA
Roof Type Fiberglass
Porch Patio
Total Parking Spaces 2
Building
Lot Description High, Interior Lot, Level
Story 2
Foundation Crawl Space
Sewer Public Sewer
Water Public
Architectural Style Ranch
Level or Stories Two
New Construction No
Schools
Elementary Schools Westview
Middle Schools Westview
High Schools Stratford
Others
Financing Any, Cash, Conventional, FHA, VA Loan
Read Less Info
Want to know what your home might be worth? Contact us for a FREE valuation!

Our team is ready to help you sell your home for the highest possible price ASAP

"My job is to find and attract mastery-based agents to the office, protect the culture, and make sure everyone is happy! "







