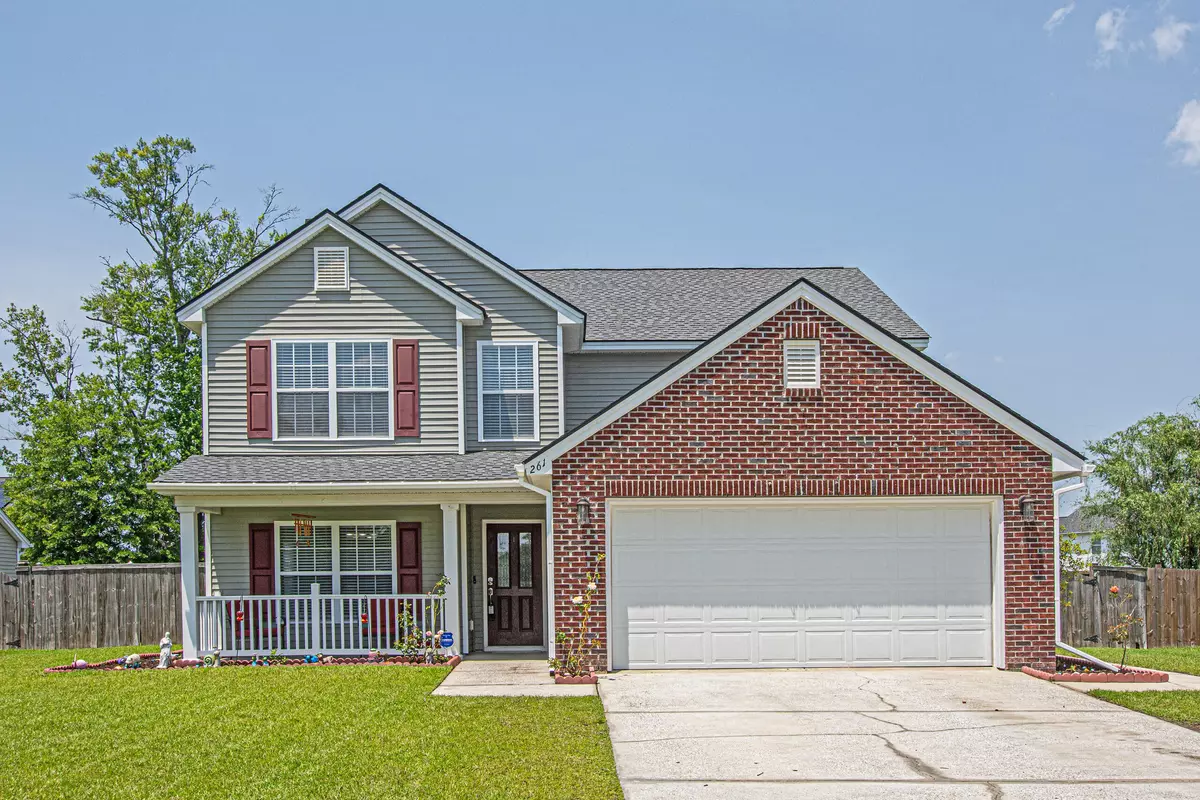Bought with The Boulevard Company, LLC
$416,500
$398,000
4.6%For more information regarding the value of a property, please contact us for a free consultation.
4 Beds
3 Baths
2,656 SqFt
SOLD DATE : 06/13/2022
Key Details
Sold Price $416,500
Property Type Single Family Home
Listing Status Sold
Purchase Type For Sale
Square Footage 2,656 sqft
Price per Sqft $156
Subdivision Liberty Hall Plantation
MLS Listing ID 22011569
Sold Date 06/13/22
Bedrooms 4
Full Baths 3
Year Built 2007
Lot Size 0.290 Acres
Acres 0.29
Property Description
Come see this beautiful home in Liberty Hall. If you are looking for space and a yard, are tired of new construction postage stamp homesites, and want a great location central to the Charleston area, this home is for you. The current owners have updated the flooring with new carpet and LVP, completely renovated the upstairs guest bath, a new roof this year with transferable warranty, HVAC and appliances are 2 years old and fresh paint. Upon entering the house you are greeted with a formal living and dining combo, natural light abounds from the windows in the room and two storage closets that you must see. Continuing on toward the back of the home, you enter into a family room with wood burning fireplace and open kitchen. The kitchen has an eat in area and large walk in pantry. The counterspace is wonderful for prepping meals and as mentioned 2 year old SS appliances equip the space. A window overlooking the back yard and door out to a screened porch allow plenty of light and a view of the expansive back yard that is fully fenced. Down the hall from the kitchen is a full bath and bedroom. Great space for guests, or multi generational living. The downstairs is finished up with a nice sized laundry room off of the two car garage. Upstairs you find a loft area at the landing of the stairs. Great space for another living space, media area, play room, or office. Continuing into the upstairs space you find two secondary bedrooms with custom closets that flank the newly renovated bathroom. Finally the Master bedroom is at the back of the home, allowing for more privacy. The Master bedroom is massive. If you have always wanted a get away with room to imagine that getaway space, this is it.
Location
State SC
County Berkeley
Area 72 - G.Cr/M. Cor. Hwy 52-Oakley-Cooper River
Region Mulberry Park
City Region Mulberry Park
Rooms
Primary Bedroom Level Upper
Master Bedroom Upper Garden Tub/Shower, Walk-In Closet(s)
Interior
Interior Features Ceiling - Smooth, Family, Living/Dining Combo, Loft
Heating Electric
Cooling Central Air
Fireplaces Number 1
Fireplaces Type Family Room, One, Wood Burning
Exterior
Garage Spaces 2.0
Fence Privacy, Fence - Wooden Enclosed
Community Features Park, Pool, Trash
Utilities Available BCW & SA, Berkeley Elect Co-Op, City of Goose Creek
Roof Type Architectural
Total Parking Spaces 2
Building
Story 2
Foundation Slab
Sewer Public Sewer
Water Public
Architectural Style Traditional
Level or Stories Two
New Construction No
Schools
Elementary Schools Mt Holly
Middle Schools Sedgefield
High Schools Goose Creek
Others
Financing Any,Cash,Conventional,FHA,VA Loan
Read Less Info
Want to know what your home might be worth? Contact us for a FREE valuation!

Our team is ready to help you sell your home for the highest possible price ASAP

"My job is to find and attract mastery-based agents to the office, protect the culture, and make sure everyone is happy! "







