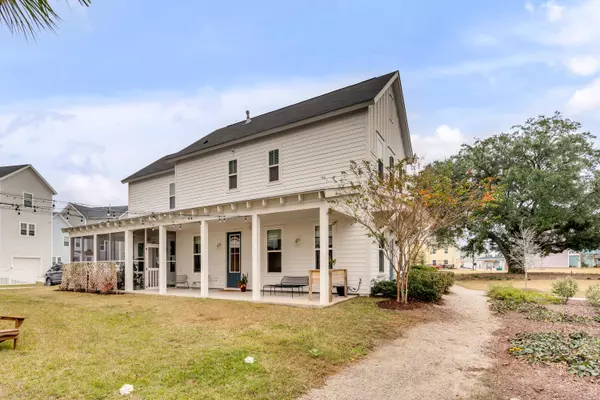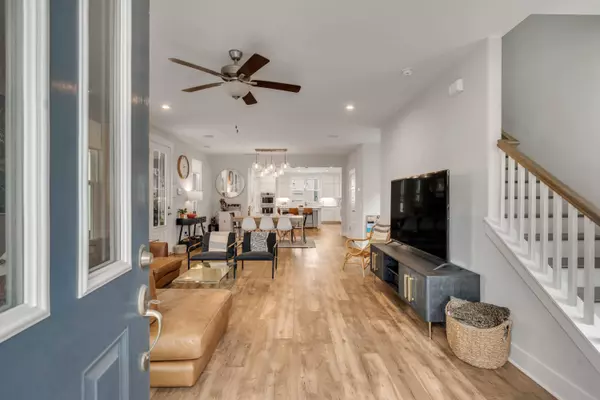Bought with EXP Realty LLC
$530,000
$535,000
0.9%For more information regarding the value of a property, please contact us for a free consultation.
3 Beds
2.5 Baths
1,912 SqFt
SOLD DATE : 02/10/2023
Key Details
Sold Price $530,000
Property Type Single Family Home
Sub Type Single Family Detached
Listing Status Sold
Purchase Type For Sale
Square Footage 1,912 sqft
Price per Sqft $277
Subdivision Mixson
MLS Listing ID 23000236
Sold Date 02/10/23
Bedrooms 3
Full Baths 2
Half Baths 1
Year Built 2020
Lot Size 2,613 Sqft
Acres 0.06
Property Description
This immaculate home is situated in the beloved community of Mixson and is ready for its new owners! Upgraded at every turn and meticulously maintained, this home is sure to impress. Built just three years ago on one of the larger lots in the neighborhood, overlooking the park and picturesque live oak tree. The open floor plan, chef's kitchen and Sonos speaker system make entertaining a breeze. The kitchen was designed with no detail spared and comes equipped with double ovens, five burner gas cooktop, built-in microwave, frigidaire stainless steel appliances, beverage fridge, marble countertops, soft close upper and lower cabinets, under cabinet lighting, brass cabinet hardware and more. Guests can gather around the grand island with room for 4 bar stools to suit.The kitchen seamlessly blends into the spacious dining area and living room. You will also find a powder room conveniently located on the first level for guests. Step outside to enjoy outdoor living space on the screened in porch, featuring Sonos speaker system and an outdoor TV that conveys!
Hardwood floors continue throughout the second level and bedrooms. The owners' suite is perfect for unwinding and has extra space for a small office or workout area. A barn door leads you to the en-suite bathroom boasting double vanities with marble countertops, brass cabinet hardware, brass plumbing fixtures and a walk-in shower with beautiful ceramic tile and corner bench. The second and third bedrooms are Jack n' Jill style, connected by a full bathroom with ceramic tile and brass cabinet hardware. The home was thoughtfully designed to have additional windows throughout for an abundance of natural light.
The walking trails, open green spaces, shops, Mixson Market and Mixson Club give the community the neighborly feel it's known for. The Mixson Club membership offers a huge pool, kids sprinkler area, cabanas, workout center and classes, outdoor workout area, locker rooms and events such as local beverage tastings and oyster roasts.
Just a short walk or bike ride to the heart of Park Circle with an abundance of restaurants, breweries, distilleries and shops. Enjoy the local disc golf course, playgrounds, Quarterman Park and community events throughout the year. Riverfront Park nearby has not only wonderful trails and green spaces along the Cooper River, but is home to several popular events and festivals such as Charleston Wine and Food, Highwater Festival and Riverfront Revival. The center of the circle is currently undergoing a 20 million redevelopment project that will soon be home to a brand new cultural arts and recreation center, playground, all-inclusive baseball field and walking paths. Easy access to I-526 and I-26!
**Security System and Nest cameras convey. X Flood Zone- no flood insurance required! Enjoy lawn maintenance included with the HOA!**
Location
State SC
County Charleston
Area 31 - North Charleston Inside I-526
Rooms
Primary Bedroom Level Upper
Master Bedroom Upper Ceiling Fan(s), Walk-In Closet(s)
Interior
Interior Features Ceiling - Smooth, High Ceilings, Kitchen Island, Walk-In Closet(s), Ceiling Fan(s), Great, Living/Dining Combo, Pantry, Separate Dining
Heating Heat Pump
Cooling Central Air
Flooring Ceramic Tile, Wood
Laundry Laundry Room
Exterior
Community Features Fitness Center, Lawn Maint Incl, Park, Pool, Trash, Walk/Jog Trails
Utilities Available Charleston Water Service, Dominion Energy
Roof Type Asphalt
Porch Screened
Building
Lot Description 0 - .5 Acre
Story 2
Foundation Slab
Sewer Public Sewer
Water Public
Architectural Style Charleston Single
Level or Stories Two
New Construction No
Schools
Elementary Schools Hursey
Middle Schools Morningside
High Schools North Charleston
Others
Financing Any, Cash, Conventional, FHA, VA Loan
Special Listing Condition 10 Yr Warranty
Read Less Info
Want to know what your home might be worth? Contact us for a FREE valuation!

Our team is ready to help you sell your home for the highest possible price ASAP

"My job is to find and attract mastery-based agents to the office, protect the culture, and make sure everyone is happy! "







