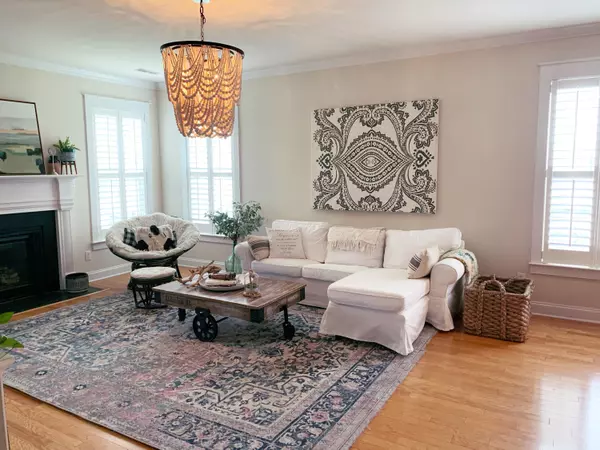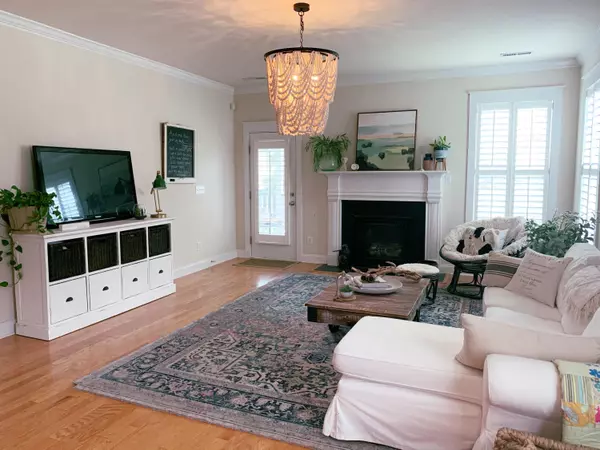Bought with EXP Realty LLC
$435,000
$459,900
5.4%For more information regarding the value of a property, please contact us for a free consultation.
4 Beds
3.5 Baths
2,568 SqFt
SOLD DATE : 01/21/2021
Key Details
Sold Price $435,000
Property Type Single Family Home
Sub Type Single Family Detached
Listing Status Sold
Purchase Type For Sale
Square Footage 2,568 sqft
Price per Sqft $169
Subdivision Carolina Bay
MLS Listing ID 20029369
Sold Date 01/21/21
Bedrooms 4
Full Baths 3
Half Baths 1
Year Built 2008
Lot Size 9,583 Sqft
Acres 0.22
Property Description
Settled across from Essex pond in Carolina Bay, this spacious two story home has it all! The popular MILWOOD PLAN offers an incredible amount of open living space. Owners suite is downstairs with 3 more bedrooms upstairs along with a huge loft/ game room (13X27). Kitchen features an abundance of storage, granite countertops, and breakfast bar seating. Home has upgraded lighting, oak hardwoods throughout, beautiful crown moldings, gas fireplace, tankless natural gas water heater, stainless steel appliances, fully irrigated yard and more! You will find plenty of space to relax & unwind on your double front porches with water views as well as the rear screened-in porch overlooking the spacious, fenced-in backyard. A two car detached garage faces the alley's back entrance.Other features of the home include custom-made Plantation Shutters, upgraded lighting, low maintenance hardy plank siding, crown molding throughout, gutters, half bath on 1st floor, and security system.
Carolina Bay amenities include swimming pools (Essex pool is located directly behind this property and just steps away), a playground, walking trails, and parks. Neighborhood is conveniently located close to shopping, dining, schools, grocery stores, area beaches, Downtown Charleston, and I-526.
Location
State SC
County Charleston
Area 12 - West Of The Ashley Outside I-526
Region Essex
City Region Essex
Rooms
Primary Bedroom Level Lower
Master Bedroom Lower Garden Tub/Shower, Walk-In Closet(s)
Interior
Interior Features Ceiling - Smooth, High Ceilings, Garden Tub/Shower, Walk-In Closet(s), Ceiling Fan(s), Entrance Foyer, Loft, Separate Dining
Heating Natural Gas
Cooling Central Air
Flooring Ceramic Tile, Wood
Fireplaces Number 1
Fireplaces Type Living Room, One
Laundry Dryer Connection, Laundry Room
Exterior
Exterior Feature Lawn Irrigation, Stoop
Garage Spaces 2.0
Fence Fence - Wooden Enclosed
Community Features Dog Park, Park, Pool, Trash, Walk/Jog Trails
Utilities Available Charleston Water Service, Dominion Energy
Waterfront Description Pond, Pond Site
Roof Type Architectural
Porch Deck, Patio, Porch - Full Front, Screened
Total Parking Spaces 2
Building
Lot Description 0 - .5 Acre, Interior Lot
Story 2
Foundation Crawl Space
Sewer Public Sewer
Water Public
Architectural Style Charleston Single
Level or Stories Two
New Construction No
Schools
Elementary Schools Oakland
Middle Schools St. Andrews
High Schools West Ashley
Others
Financing Any
Read Less Info
Want to know what your home might be worth? Contact us for a FREE valuation!

Our team is ready to help you sell your home for the highest possible price ASAP

"My job is to find and attract mastery-based agents to the office, protect the culture, and make sure everyone is happy! "







