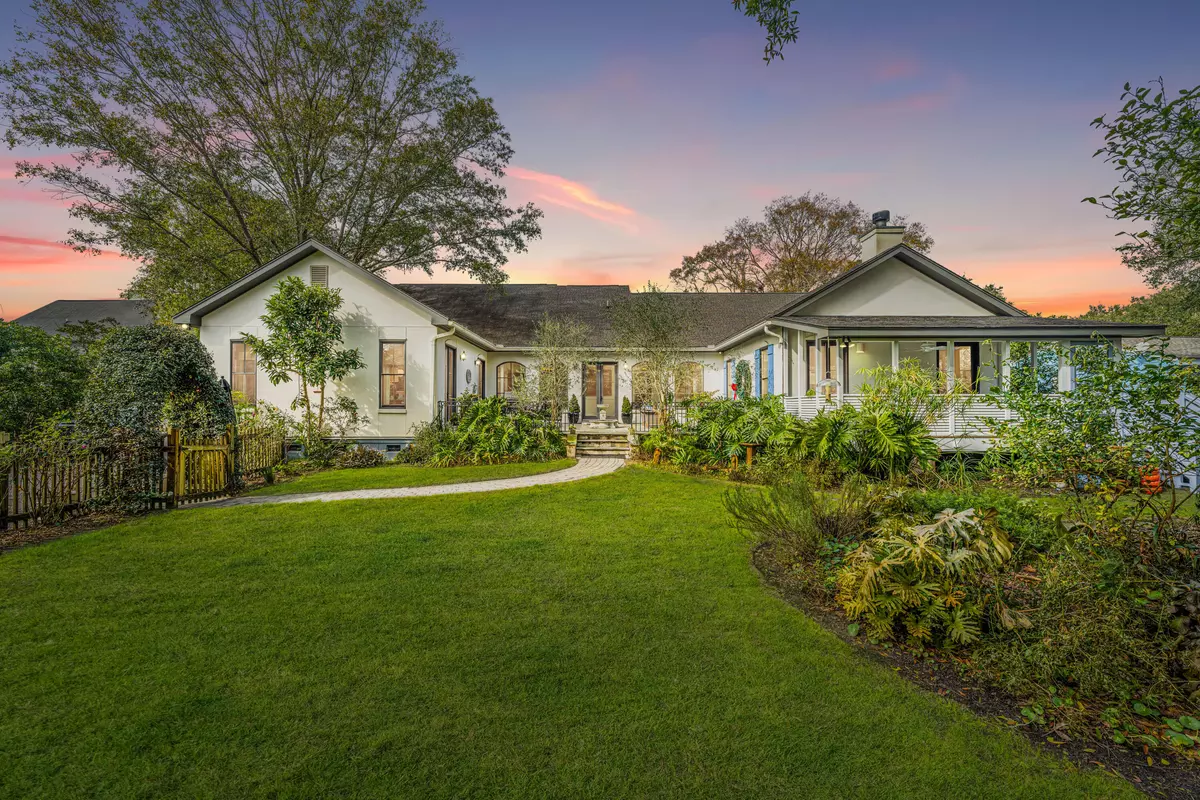Bought with Coldwell Banker Realty
$3,400,000
$3,650,000
6.8%For more information regarding the value of a property, please contact us for a free consultation.
4 Beds
3.5 Baths
3,782 SqFt
SOLD DATE : 03/08/2022
Key Details
Sold Price $3,400,000
Property Type Other Types
Sub Type Single Family Detached
Listing Status Sold
Purchase Type For Sale
Square Footage 3,782 sqft
Price per Sqft $898
Subdivision Old Mt Pleasant
MLS Listing ID 22002455
Sold Date 03/08/22
Bedrooms 4
Full Baths 3
Half Baths 1
Year Built 2002
Lot Size 0.540 Acres
Acres 0.54
Property Description
Perfectly situated on a quiet street in The Historic Old Village of Mount Pleasant is a home that would only exist in the imagination if it weren't for designer Edith Royall Smith. Built in 2002, this elegant one-level home features the types of architectural details that will leave you wanting nothing more than to make it yours. It's subtle, and private, and designed for comfortable living. Hidden behind Ligustrum trees, this hard stucco single-story home sits on a half-acre and boasts distinctive touches such as the bluestone walkway and gracious porch entry with handsome antique doors procured on a European buying trip. As a noted art, antiques dealer, and designer, Smith built this home for her young family, and nothing has been left to chance. Ten-foot ceilings, curved archway Ten-foot ceilings, curved archways, rounded corners to the walls, wide-planked oak floors, gorgeous windows and doors, consideration of furniture placement: these are what make this the very definition of a custom home.
Once inside the front doors, you step into a grand foyer that can double as a quiet area for reading or meeting with guests. The formal living/dining room offers abundant square footage to satisfy your own vision. Also facing the front of the house are a well-appointed home office that opens onto the front porch, and two spacious bedrooms that share a large bath. The front hallway showcases custom built-in cabinetry and generous storage space.
Coming into the main room, the cleverly designed kitchen features a large center island with gas cooktop and seating, double ovens, and just the right amount of glass-front cabinetry to display dishes and glassware. With room for casual dining as well as ample living space, this truly is the heart of the home. The wood-burning fireplace and custom bookshelves lend an air of informal sophistication to this European-inspired property.
The rear portion of the home is centered around an inviting courtyard with a rear hallway that features an abundance of windows that look out to the back of the property. Along this passageway is a centrally located laundry room, an en-suite guest room, and one of the loveliest powder rooms ever created.
The hall ends at the doors to the gracious owner's suite. As with every room in the house, this was designed for comfortable luxury. The clerestory windows along the bed wall were specially designed for the home. With the recently renovated bathroom, a Rennai tankless water heater was added to make those long soaks in the tub even better. With a gas fireplace and a private screened-in porch, this is a true retreat from the rest of the world.
At nearly 3782 square feet, with an additional 1500 square feet of attic space, 527 Reid Street offers a diversity of ways to further customize this property. The courtyard makes this a great place for entertaining and relaxation, and the back yard offers enough space for a swimming pool, custom garage, or wherever your dreams take you. This is a once-in-a-lifetime offering of a home like no other. Schedule your private tour today.
Location
State SC
County Charleston
Area 42 - Mt Pleasant S Of Iop Connector
Rooms
Primary Bedroom Level Lower
Master Bedroom Lower Ceiling Fan(s), Garden Tub/Shower, Walk-In Closet(s)
Interior
Interior Features Ceiling - Smooth, High Ceilings, Garden Tub/Shower, Kitchen Island, Walk-In Closet(s), Wet Bar, Entrance Foyer, Great, Living/Dining Combo, Office, Pantry, Separate Dining, Study
Heating Electric, Forced Air
Cooling Central Air
Flooring Ceramic Tile, Wood
Fireplaces Number 2
Fireplaces Type Bedroom, Gas Log, Great Room, Two, Wood Burning
Laundry Dryer Connection, Laundry Room
Exterior
Exterior Feature Lawn Irrigation, Lawn Well
Fence Privacy, Fence - Wooden Enclosed
Community Features Storage, Trash
Utilities Available Dominion Energy, Mt. P. W/S Comm
Roof Type Asphalt
Porch Patio, Porch - Full Front, Screened
Building
Lot Description .5 - 1 Acre, High, Level
Story 1
Foundation Crawl Space
Sewer Public Sewer
Water Public
Architectural Style Spanish
Level or Stories One
New Construction No
Schools
Elementary Schools Mt. Pleasant Academy
Middle Schools Moultrie
High Schools Lucy Beckham
Others
Financing Cash,Conventional
Special Listing Condition Flood Insurance
Read Less Info
Want to know what your home might be worth? Contact us for a FREE valuation!

Our team is ready to help you sell your home for the highest possible price ASAP

"My job is to find and attract mastery-based agents to the office, protect the culture, and make sure everyone is happy! "







