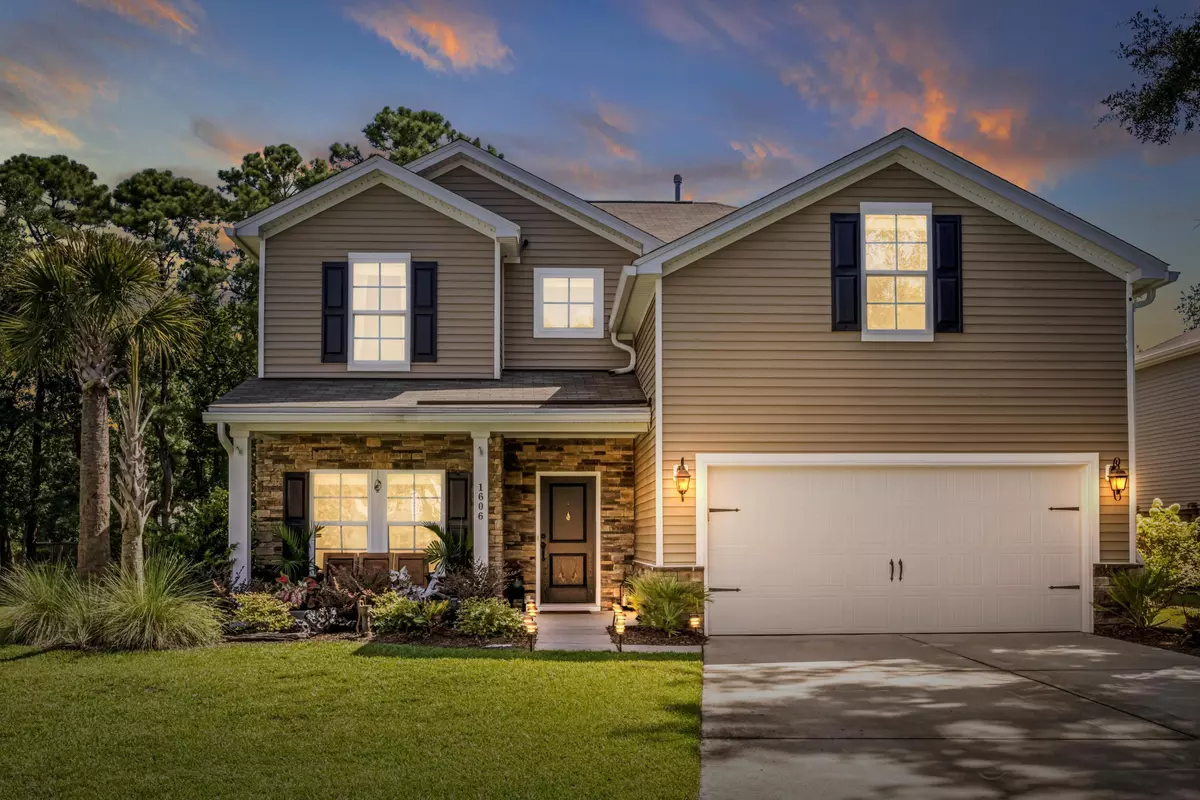Bought with The Boulevard Company, LLC
$550,000
$565,000
2.7%For more information regarding the value of a property, please contact us for a free consultation.
5 Beds
2.5 Baths
2,381 SqFt
SOLD DATE : 04/14/2023
Key Details
Sold Price $550,000
Property Type Single Family Home
Listing Status Sold
Purchase Type For Sale
Square Footage 2,381 sqft
Price per Sqft $230
Subdivision Lakeside
MLS Listing ID 23002035
Sold Date 04/14/23
Bedrooms 5
Full Baths 2
Half Baths 1
Year Built 2017
Lot Size 9,147 Sqft
Acres 0.21
Property Description
Welcome to your new home! 1606 Stovall is tucked away on a quiet cul-de-sac in the picturesque Lakeside subdivision - known for it's beautiful lake, large oak trees, walking trails, andplay park. The seller has spared no expense in customizing this property to have you making memories for years to come. This home is equipped with 4 bedrooms, 2.5 bathrooms, a home office, open concept kitchen and living room, sun room, and a ''bar room'' that is also great as a potential 5th bedroom. The main level is equipped with LVP flooring which extends all the way into your gorgeous sun room- where you can sit and enjoy a morning coffee together or an intimate glass of wine as the sun goes down. The open concept kitchen is flooded with natural light and is complete with upgraded cabinets, granitecounter tops, subway tile backsplash, accent island feature, and whirlpool gold appliance package with a gas range. If you prefer to entertain, then invite your guests into the "bar room" that includes a custom reclaimed wood wall detail, unique lighting fixture, and new built in shelving in the closet. Do you prefer the summer heat, but do not want all the sun? Step out onto your brand new pergola seating area. This includes screened sliders, lighting, gutters, and a fan to enjoy the summer heat without the summer sun beaming down on you. As the nights cool off step out from under cover to the brand new fire pit and enjoy evening s'mores while friends as littles ones play catch in the yard with fido. The second story of this home includes the main bedrooms and a guest bath that is equipped with dual vanities and tile flooring. The owners suite is tucked away for privacy and spacious enough for a sitting area that is great for reading a great book on a rainy day. The owners ensuite bath is equipped with a tile walk in shower, a separate soaking tub, dual vanities, and new custom built shelving in the walk in closet. What is best of all is this location puts you within minutes of all your favorite restaurants, coffee shops, retail and shopping. If you have been searching for a spacious home with the privacy you desire, but still close enough to all of the action, you have found the one.
Seller is also willing to provide a $5,000 credit with an acceptable offer for a rate buy down or towards a fence installation. Schedule your private tour today!
Location
State SC
County Charleston
Area 23 - Johns Island
Rooms
Primary Bedroom Level Upper
Master Bedroom Upper Ceiling Fan(s), Garden Tub/Shower, Sitting Room, Walk-In Closet(s)
Interior
Interior Features Ceiling - Smooth, High Ceilings, Garden Tub/Shower, Kitchen Island, Walk-In Closet(s), Ceiling Fan(s), Eat-in Kitchen, Family, Entrance Foyer, Living/Dining Combo, Office, Other (Use Remarks), Pantry, Separate Dining, Study, Sun, Utility
Heating Heat Pump
Cooling Central Air
Flooring Ceramic Tile
Fireplaces Number 1
Fireplaces Type One, Other (Use Remarks), Wood Burning
Laundry Laundry Room
Exterior
Exterior Feature Lighting
Garage Spaces 4.5
Community Features Trash, Walk/Jog Trails
Roof Type Asphalt
Porch Patio, Covered, Front Porch
Total Parking Spaces 4
Building
Lot Description 0 - .5 Acre, Cul-De-Sac, Interior Lot, Level
Story 2
Foundation Slab
Sewer Public Sewer
Water Public
Architectural Style Traditional
Level or Stories Two
New Construction No
Schools
Elementary Schools Angel Oak
Middle Schools Haut Gap
High Schools St. Johns
Others
Financing Any, Cash, Conventional, FHA, Owner Will Carry, VA Loan
Read Less Info
Want to know what your home might be worth? Contact us for a FREE valuation!

Our team is ready to help you sell your home for the highest possible price ASAP

"My job is to find and attract mastery-based agents to the office, protect the culture, and make sure everyone is happy! "







