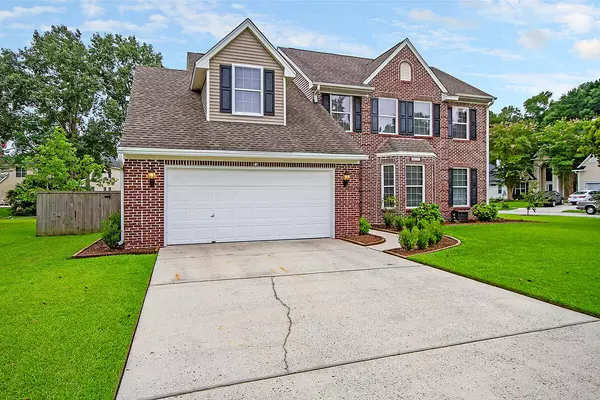Bought with Live Oak Real Estate
$432,500
$425,000
1.8%For more information regarding the value of a property, please contact us for a free consultation.
4 Beds
2.5 Baths
2,496 SqFt
SOLD DATE : 10/01/2021
Key Details
Sold Price $432,500
Property Type Single Family Home
Listing Status Sold
Purchase Type For Sale
Square Footage 2,496 sqft
Price per Sqft $173
Subdivision Village Green
MLS Listing ID 21021559
Sold Date 10/01/21
Bedrooms 4
Full Baths 2
Half Baths 1
Year Built 1996
Lot Size 10,890 Sqft
Acres 0.25
Property Description
This regal Traditional style home is waiting for you! With a gorgeous brick facade and located on a spacious corner lot, this home is picturesque in every way. Immaculate hardwood floors, crown molding, and a touch of elegance around every corner all of which are illuminated by an abundance of natural light will make this house feel like home in no time. The formal dining room with its chair railing and set of bay windows will be the absolute perfect setting for meals with the ones you love. The family room is a haven with its generous size and eye-catching stone fireplace. The eat-in-kitchen boasts granite countertops, black stainless steel appliances, an island, under- and over-cabinet lighting, plenty of storage, and a bright and cheery breakfast area.A sun room located right off of the kitchen is the ideal place to relax and enjoy some downtime with a cup of coffee. The main floor provides you with access to an attached 2 car garage, laundry room, and half bath for your convenience. Upstairs, your large master bedroom is a true retreat with its soaring ceiling, walk-in closet, and en suite bathroom with a garden tub and step-in shower. The other 3 bedrooms are generous in size and share access to a full hall bath. The FROG can act as the 4th bedroom or your spacious home office or entertainment center. The possibilities are truly endless! In back, you will greatly enjoy grilling out on the patio while watching the kids play in the privacy of the massive fenced-in backyard. In Village Green you will have access to a neighborhood pool that will help you make the most of those warm Summer days. Conveniently located near shopping, dining, and a short commute to Downtown Charleston! Come see your new home today!!
Location
State SC
County Charleston
Area 12 - West Of The Ashley Outside I-526
Region The Willows
City Region The Willows
Rooms
Primary Bedroom Level Upper
Master Bedroom Upper Ceiling Fan(s), Garden Tub/Shower, Walk-In Closet(s)
Interior
Interior Features Ceiling - Cathedral/Vaulted, Ceiling - Smooth, High Ceilings, Garden Tub/Shower, Kitchen Island, Walk-In Closet(s), Ceiling Fan(s), Eat-in Kitchen, Family, Entrance Foyer, Frog Attached, Pantry, Separate Dining, Sun
Heating Electric, Heat Pump
Cooling Central Air
Flooring Wood
Fireplaces Number 1
Fireplaces Type Family Room, One
Laundry Dryer Connection, Laundry Room
Exterior
Exterior Feature Stoop
Garage Spaces 2.0
Fence Privacy, Fence - Wooden Enclosed
Community Features Park, Pool, Trash
Utilities Available Charleston Water Service, Dominion Energy
Roof Type Architectural
Porch Patio
Total Parking Spaces 2
Building
Lot Description 0 - .5 Acre, Level
Story 2
Foundation Slab
Sewer Public Sewer
Water Public
Architectural Style Traditional
Level or Stories Two
New Construction No
Schools
Elementary Schools Drayton Hall
Middle Schools C E Williams
High Schools West Ashley
Others
Financing Any
Read Less Info
Want to know what your home might be worth? Contact us for a FREE valuation!

Our team is ready to help you sell your home for the highest possible price ASAP

"My job is to find and attract mastery-based agents to the office, protect the culture, and make sure everyone is happy! "







