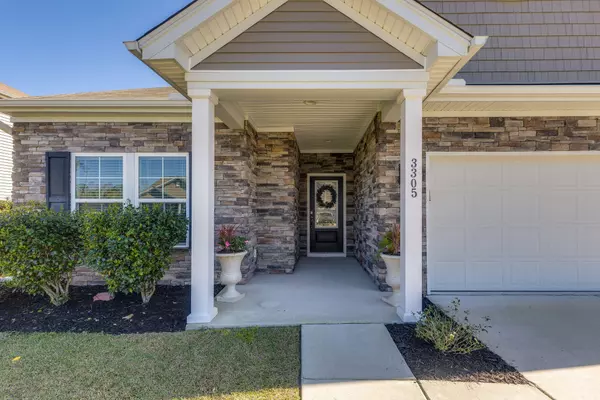Bought with ChuckTown Homes Powered By Keller Williams
$585,000
$595,000
1.7%For more information regarding the value of a property, please contact us for a free consultation.
4 Beds
3 Baths
2,453 SqFt
SOLD DATE : 04/28/2023
Key Details
Sold Price $585,000
Property Type Single Family Home
Listing Status Sold
Purchase Type For Sale
Square Footage 2,453 sqft
Price per Sqft $238
Subdivision Lakeside
MLS Listing ID 23005250
Sold Date 04/28/23
Bedrooms 4
Full Baths 3
Year Built 2017
Lot Size 9,583 Sqft
Acres 0.22
Property Description
Welcome to 3305 Zoe Street, a gorgeous 4 bedroom 3 bath home situated on a private pond in the popular Lakeside community on Johns Island. This home boasts an open floor plan, primary bedroom on main, a two car garage, a cozy screened in porch, and a backyard oasis with a large pond perfect for relaxing, fishing and bird watching. As you enter through the front door, you will immediately notice the beautiful LVP floors, arched doorways and spacious main hallway. To the left are two bedrooms (one of which is being used as a home office) that share a full bath. As you continue down the hallway you enter the heart of the home. The living room has 9 foot ceilings and opens up to the eat-in kitchen. There is also a separate dining room that has great natural light, plenty of space for theto gather and is conveniently located off the kitchen. The well appointed kitchen has beautiful granite countertops, a gas range, stainless steel appliances, lovely white cabinets and subway tile backsplash. A full laundry room is conveniently located on the main floor as well. Off of the living room, you will find the spacious and private primary suite. The primary bath has dual vanities, a gorgeous tiled shower and large walk-in closet. The private backyard is the best part of the home and is the perfect place to relax and unwind. Chose the cozy screened-in porch or relax on the patio while listening to the birds and watching the ducks swim on the pond. The pond backs up to wooded wetlands, so this truly a special, private and peaceful retreat.
Upstairs, you are greeted by the inviting open loft area, a perfect second hangout and bonus space for the family or guests. On this floor you will also find a spacious and private guest suite and full bathroom. This home is situated in an X flood zone and the neighborhood has a very fun playground. Be sure to book your showing today! This fabulous home will not last long!
Location
State SC
County Charleston
Area 23 - Johns Island
Rooms
Primary Bedroom Level Lower
Master Bedroom Lower Ceiling Fan(s), Walk-In Closet(s)
Interior
Interior Features Ceiling - Smooth, High Ceilings, Kitchen Island, Walk-In Closet(s), Ceiling Fan(s), Bonus, Eat-in Kitchen, Family, Living/Dining Combo, Loft, Pantry, Separate Dining
Heating Electric, Heat Pump, Natural Gas
Cooling Central Air
Flooring Ceramic Tile
Laundry Laundry Room
Exterior
Garage Spaces 2.0
Community Features Trash
Utilities Available Dominion Energy, John IS Water Co
Waterfront Description Pond
Roof Type Architectural
Porch Patio, Screened
Total Parking Spaces 2
Building
Lot Description 0 - .5 Acre, Level
Story 2
Foundation Slab
Sewer Public Sewer
Water Public
Architectural Style Traditional
Level or Stories Two
New Construction No
Schools
Elementary Schools Angel Oak
Middle Schools Haut Gap
High Schools St. Johns
Others
Financing Any
Read Less Info
Want to know what your home might be worth? Contact us for a FREE valuation!

Our team is ready to help you sell your home for the highest possible price ASAP

"My job is to find and attract mastery-based agents to the office, protect the culture, and make sure everyone is happy! "







