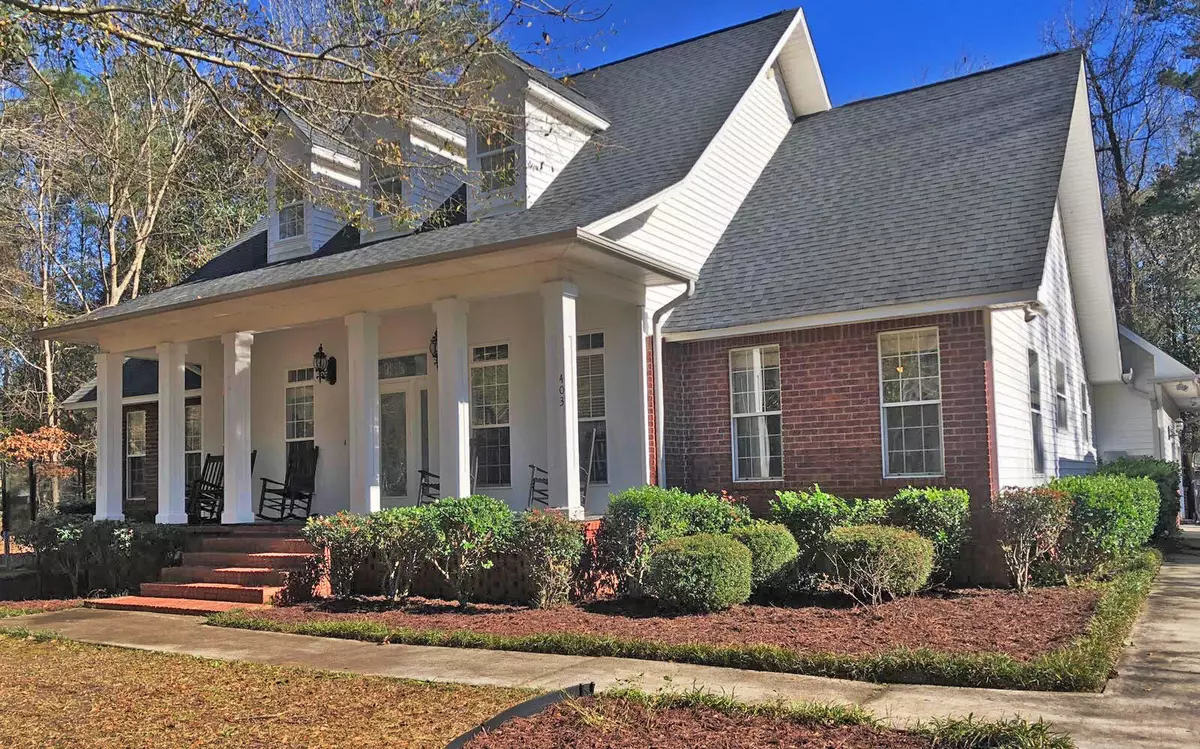Bought with LPT Realty, LLC
$702,000
$725,000
3.2%For more information regarding the value of a property, please contact us for a free consultation.
5 Beds
5 Baths
4,986 SqFt
SOLD DATE : 05/10/2023
Key Details
Sold Price $702,000
Property Type Single Family Home
Sub Type Single Family Detached
Listing Status Sold
Purchase Type For Sale
Square Footage 4,986 sqft
Price per Sqft $140
Subdivision Woodland Estates
MLS Listing ID 22030871
Sold Date 05/10/23
Bedrooms 5
Full Baths 5
Year Built 1999
Lot Size 0.690 Acres
Acres 0.69
Property Description
Own a home which has it all! This spacious home features hardwood floors, formal living and dining rooms, a mother-in-law suite, and large great room with fireplace. The kitchen has granite counter tops and lots of cabinetry with center island. The master shower is superb. A large room in the back functions as an indoor office or game room. The lot is nearly 3/4 of an acre and features an oasis in the back with a large in-ground pool, 8 person hot tub, and an insulated pool house with heat/AC (makes a fantastic private office). Driveway features a BB court & RV hookups. Secure storage for boat. Insulated 2 car garage has a workshop with heat/AC and upstairs storage. There is no HOA to hassle you! Just minutes from downtown Summerville. This home is a dream come true for adults and kids!
Location
State SC
County Dorchester
Area 63 - Summerville/Ridgeville
Rooms
Primary Bedroom Level Lower
Master Bedroom Lower Ceiling Fan(s), Dual Masters, Walk-In Closet(s)
Interior
Interior Features Ceiling - Smooth, Tray Ceiling(s), High Ceilings, Kitchen Island, Walk-In Closet(s), Eat-in Kitchen, Family, Formal Living, Entrance Foyer, Great, In-Law Floorplan, Separate Dining
Heating Heat Pump
Cooling Central Air
Flooring Ceramic Tile, Wood
Fireplaces Number 1
Fireplaces Type Great Room, One
Laundry Laundry Room
Exterior
Garage Spaces 2.0
Pool In Ground
Utilities Available Dominion Energy, Summerville CPW
Roof Type Architectural
Porch Deck, Porch - Full Front
Total Parking Spaces 2
Private Pool true
Building
Lot Description .5 - 1 Acre
Story 2
Foundation Crawl Space
Sewer Public Sewer
Water Public
Architectural Style Traditional
Level or Stories Two
New Construction No
Schools
Elementary Schools Flowertown
Middle Schools Gregg
High Schools Summerville
Others
Financing Cash,Conventional,VA Loan
Read Less Info
Want to know what your home might be worth? Contact us for a FREE valuation!

Our team is ready to help you sell your home for the highest possible price ASAP

"My job is to find and attract mastery-based agents to the office, protect the culture, and make sure everyone is happy! "







