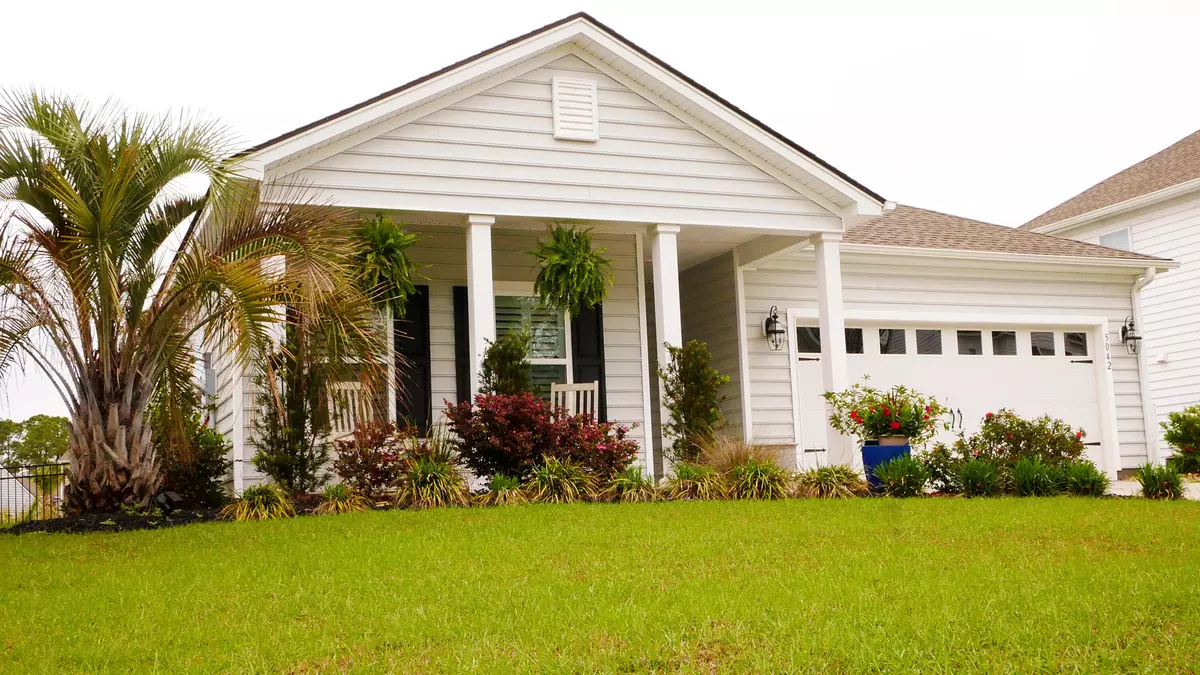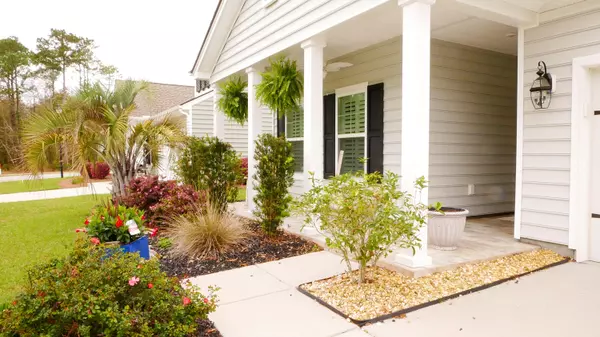Bought with Brand Name Real Estate
$515,000
$515,000
For more information regarding the value of a property, please contact us for a free consultation.
3 Beds
2 Baths
1,789 SqFt
SOLD DATE : 05/01/2023
Key Details
Sold Price $515,000
Property Type Single Family Home
Listing Status Sold
Purchase Type For Sale
Square Footage 1,789 sqft
Price per Sqft $287
Subdivision St. Johns Lake
MLS Listing ID 23005682
Sold Date 05/01/23
Bedrooms 3
Full Baths 2
Year Built 2019
Lot Size 7,405 Sqft
Acres 0.17
Property Description
This single-story home is in the St Johns Lake masterplan community. Home exhibits pride in home ownership; notice the upgrades. Upon arrival, your friends and family will see the traditional Southern-style front porch and beautiful landscaping. Welcome them to an open-concept plan, modern kitchen surrounded by classic details, including 9' ceilings with a fireplace in the Great room. Entering, you will immediately see the timeless chair railing, wainscoting, and plantation shutters. This home is a charming Southern Belle. The primary owner's suite has tray ceilings, plantation shutters, a walk-in closet, and an oversized shower. Separated from the other two bedrooms, it gives extra privacy. Enjoy the Lowcountry lifestyle on your screened back porch overlooking the neighborhood pond for those relaxing evenings. Gather around the fire pit, bring the marshmallows, bbq grill, and invite friends. You don't need to wait for new construction; this one is ready today.
--
Location
State SC
County Charleston
Area 23 - Johns Island
Rooms
Primary Bedroom Level Lower
Master Bedroom Lower Ceiling Fan(s), Walk-In Closet(s)
Interior
Interior Features Ceiling - Smooth, Tray Ceiling(s), High Ceilings, Kitchen Island, Walk-In Closet(s), Entrance Foyer, Great, Separate Dining
Heating Heat Pump, Natural Gas
Cooling Central Air
Flooring Ceramic Tile, Laminate, Other
Fireplaces Type Gas Connection, Gas Log, Great Room
Laundry Laundry Room
Exterior
Exterior Feature Lawn Irrigation
Garage Spaces 2.0
Fence Fence - Metal Enclosed
Community Features Dog Park, Pool, Trash, Walk/Jog Trails
Utilities Available Berkeley Elect Co-Op, Charleston Water Service, Dominion Energy, John IS Water Co
Waterfront Description Pond
Roof Type Architectural
Porch Patio, Front Porch, Screened
Total Parking Spaces 2
Building
Lot Description Interior Lot
Story 1
Foundation Slab
Sewer Public Sewer
Water Public
Architectural Style Ranch
Level or Stories One
New Construction No
Schools
Elementary Schools Angel Oak
Middle Schools Haut Gap
High Schools St. Johns
Others
Financing Any, Cash, Conventional, FHA, VA Loan
Read Less Info
Want to know what your home might be worth? Contact us for a FREE valuation!

Our team is ready to help you sell your home for the highest possible price ASAP

"My job is to find and attract mastery-based agents to the office, protect the culture, and make sure everyone is happy! "







