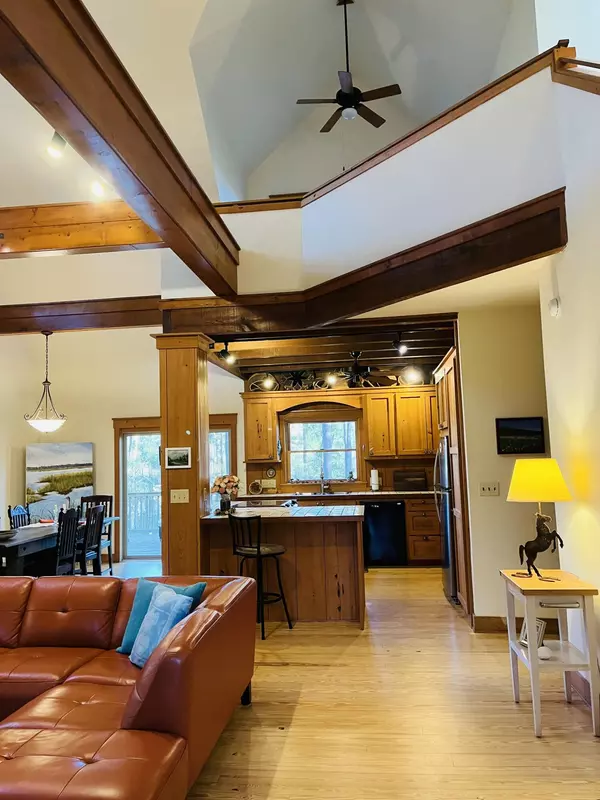Bought with Holcombe Fair & Lane
$875,000
$890,000
1.7%For more information regarding the value of a property, please contact us for a free consultation.
3 Beds
2 Baths
2,074 SqFt
SOLD DATE : 05/15/2023
Key Details
Sold Price $875,000
Property Type Single Family Home
Listing Status Sold
Purchase Type For Sale
Square Footage 2,074 sqft
Price per Sqft $421
Subdivision Hickory Hill
MLS Listing ID 23006122
Sold Date 05/15/23
Bedrooms 3
Full Baths 2
Year Built 1999
Lot Size 4.570 Acres
Acres 4.57
Property Description
RARE 4.57 acres - Lower Johns Island Estate with Privacy, Serenity and Horses! This home is a Craftsman designed and ready to move in. Easy access and minutes to Beaches, Resort amenities and Shopping but with the room to enjoy that you can only find outside busy gated communities. A rare find combining a turnkey Custom Home, Acreage, protected boundaries, Horse Amenities, mature Forest with distant Marsh and Pond views.The home was built by a local master framer and finish carpenter, wood enthusiasts will appreciate the cypress cabinets and trim, tongue and groove floors and Anderson windows. Septic and predictable Well make for easy country living however city water is readily available. The Loft is a beautiful open space with views of the pond, marsh and forest.3 horse stalls, riding ring, medical paddock and large turn-out paddock
Location
State SC
County Charleston
Area 23 - Johns Island
Rooms
Primary Bedroom Level Upper
Master Bedroom Upper Ceiling Fan(s), Garden Tub/Shower, Multiple Closets, Walk-In Closet(s)
Interior
Interior Features Beamed Ceilings, Ceiling - Cathedral/Vaulted, Ceiling - Smooth, High Ceilings, Walk-In Closet(s), Ceiling Fan(s), Family, Great, Living/Dining Combo, Loft, Pantry
Heating Electric, Forced Air, Heat Pump
Cooling Central Air
Flooring Ceramic Tile, Wood
Laundry Laundry Room
Exterior
Garage Spaces 3.0
Fence Partial
Community Features Horses OK, RV Parking, RV/Boat Storage
Utilities Available Berkeley Elect Co-Op
Waterfront Description Tidal Creek
Roof Type Metal
Porch Deck, Front Porch, Screened
Total Parking Spaces 3
Building
Lot Description 2 - 5 Acres
Story 3
Foundation Raised
Sewer Septic Tank
Water Well
Architectural Style Craftsman
Level or Stories Two
New Construction No
Schools
Elementary Schools Mt. Zion
Middle Schools Haut Gap
High Schools St. Johns
Others
Financing Cash, Conventional, FHA, VA Loan
Read Less Info
Want to know what your home might be worth? Contact us for a FREE valuation!

Our team is ready to help you sell your home for the highest possible price ASAP

"My job is to find and attract mastery-based agents to the office, protect the culture, and make sure everyone is happy! "







