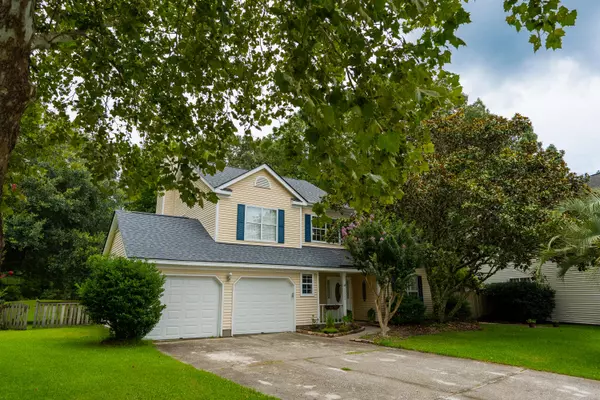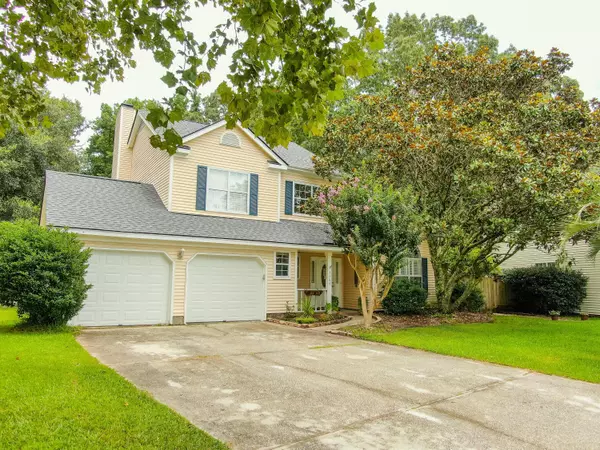Bought with ERA Wilder Realty
$385,000
$385,000
For more information regarding the value of a property, please contact us for a free consultation.
4 Beds
2.5 Baths
2,536 SqFt
SOLD DATE : 09/16/2021
Key Details
Sold Price $385,000
Property Type Other Types
Listing Status Sold
Purchase Type For Sale
Square Footage 2,536 sqft
Price per Sqft $151
Subdivision Village Green
MLS Listing ID 21020339
Sold Date 09/16/21
Bedrooms 4
Full Baths 2
Half Baths 1
Year Built 1993
Lot Size 0.260 Acres
Acres 0.26
Property Description
Nestled at the end of a quiet culdesac; and situated on a generous, private lot backed by woods: 3304 Hearthside Dr. is a rare find. It boasts 4 large bedrooms and 2 & 1/2 baths. Entertain in the formal dining room or the eat in kitchen. Relax in the sitting room, the living room, or the sun room. There are wood floors in all living spaces with tile in the kitchen, patio and baths: no carpet. Wainscoting panels and wood detailing add to the charm. A new roof and new HVAC system make this a worry free choice. The subdivision: Village Green, is highly sought after because of its proximity to all the best that West Ashley has to offer. There are award winning restaurants, shopping and recreation within minutes of 3304 Hearthside Dr. The neighborhood connects to the Ashley River GreenwayTrail and has sidewalks on every street for safety. There is a wide walkway through the middle of the neighborhood that's perfect for walking, biking, running or taking in the sights of the multiple ponds.
Summerville is easily accessible via Hwy 61. The rest of the Lowcountry is easily accessible via 526.
Location
State SC
County Charleston
Area 12 - West Of The Ashley Outside I-526
Rooms
Primary Bedroom Level Upper
Master Bedroom Upper Garden Tub/Shower, Walk-In Closet(s)
Interior
Interior Features Eat-in Kitchen, Separate Dining
Cooling Central Air
Flooring Ceramic Tile, Wood
Fireplaces Type Family Room
Exterior
Garage Spaces 2.0
Fence Partial
Community Features Park
Roof Type Asphalt
Porch Screened
Total Parking Spaces 2
Building
Lot Description 0 - .5 Acre
Story 2
Foundation Slab
Sewer Public Sewer
Water Public
Architectural Style Traditional
Level or Stories Two
New Construction No
Schools
Elementary Schools Drayton Hall
Middle Schools C E Williams
High Schools West Ashley
Others
Financing Cash, Conventional, FHA, VA Loan
Read Less Info
Want to know what your home might be worth? Contact us for a FREE valuation!

Our team is ready to help you sell your home for the highest possible price ASAP

"My job is to find and attract mastery-based agents to the office, protect the culture, and make sure everyone is happy! "







