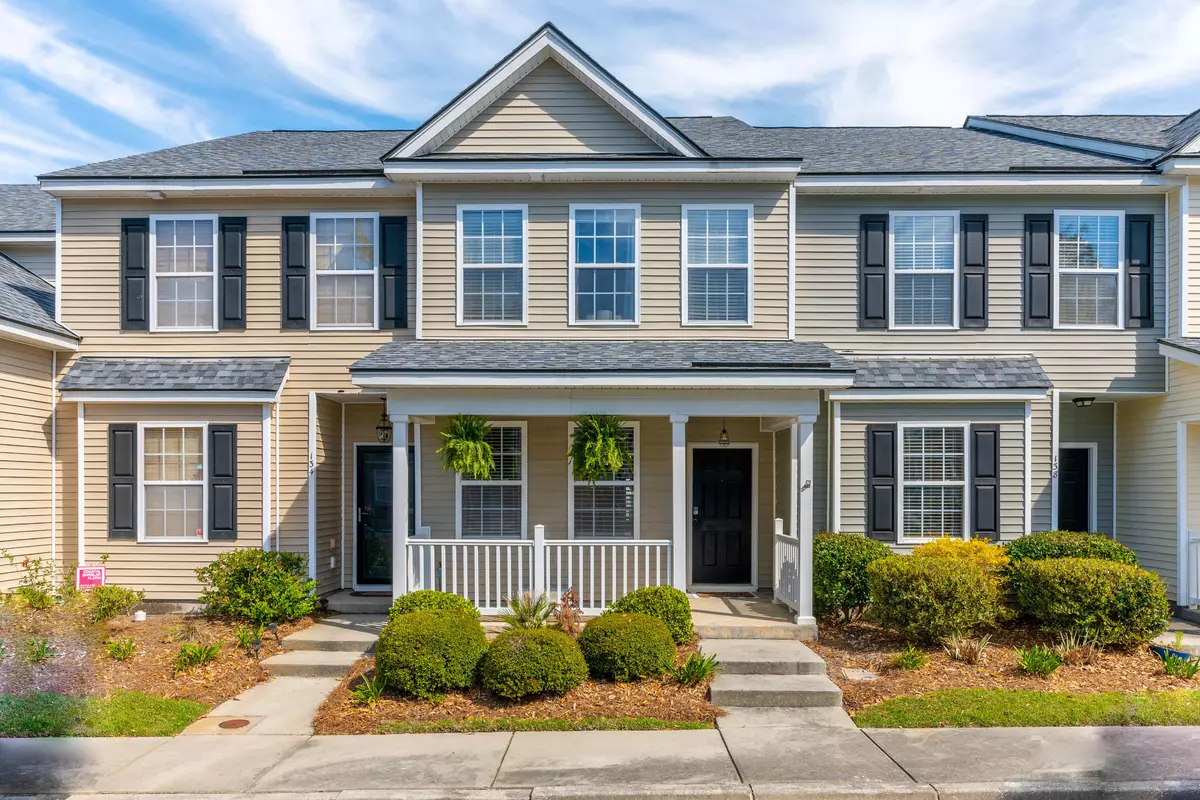Bought with Debbie Fisher Hometown Realty, LLC
$235,000
$240,000
2.1%For more information regarding the value of a property, please contact us for a free consultation.
2 Beds
2.5 Baths
1,360 SqFt
SOLD DATE : 05/31/2023
Key Details
Sold Price $235,000
Property Type Single Family Home
Listing Status Sold
Purchase Type For Sale
Square Footage 1,360 sqft
Price per Sqft $172
Subdivision Liberty Hall Plantation
MLS Listing ID 23005405
Sold Date 05/31/23
Bedrooms 2
Full Baths 2
Half Baths 1
Year Built 2009
Lot Size 2,613 Sqft
Acres 0.06
Property Description
Welcome to easy living and Liberty Hall Plantation!As you make your way through the main floor you'll find the kitchen complete with plenty of cabinet space, which overlooks the great room. Adjacent to the kitchen, the dining area comfortably seats six and is ideal for enjoying meals together.The second floor of the home features two bedrooms, each with their own private bathroom. The master bedroom features a his and her closet and an en-suite bathroom. The second bedroom is perfect for guests, with plenty of space and a comfortable layout.As you step outside, you'll find a lovely screened-in back porch, perfect for enjoying a cup of coffee in the morning or relaxing after a long day.But that's not all! Liberty Hall Plantation is a community that offers a variety of amenities for its residents, take advantage of the neighborhood's playgrounds, pool, fishing ponds, and recreation field. Spend your weekends enjoying the outdoors and creating memories with family and friends. This townhome is waiting for you to add your personal touches and provides ample room for relaxing, entertaining and creating memories with loved ones.
Location
State SC
County Berkeley
Area 72 - G.Cr/M. Cor. Hwy 52-Oakley-Cooper River
Region None
City Region None
Rooms
Primary Bedroom Level Upper
Master Bedroom Upper Ceiling Fan(s), Garden Tub/Shower, Walk-In Closet(s)
Interior
Interior Features Ceiling - Cathedral/Vaulted, Ceiling - Smooth, High Ceilings, Walk-In Closet(s), Ceiling Fan(s), Entrance Foyer, Great, Pantry, Separate Dining
Heating Heat Pump
Cooling Central Air
Flooring Vinyl
Laundry Laundry Room
Exterior
Community Features Park, Pool, Trash, Walk/Jog Trails
Utilities Available BCW & SA, Berkeley Elect Co-Op, City of Goose Creek
Roof Type Asphalt
Porch Front Porch, Screened
Building
Lot Description 0 - .5 Acre, Level
Story 2
Foundation Slab
Sewer Public Sewer
Water Public
Level or Stories Two
New Construction No
Schools
Elementary Schools Mt Holly
Middle Schools Sedgefield
High Schools Goose Creek
Others
Financing Cash,Conventional,FHA,VA Loan
Read Less Info
Want to know what your home might be worth? Contact us for a FREE valuation!

Our team is ready to help you sell your home for the highest possible price ASAP

"My job is to find and attract mastery-based agents to the office, protect the culture, and make sure everyone is happy! "







