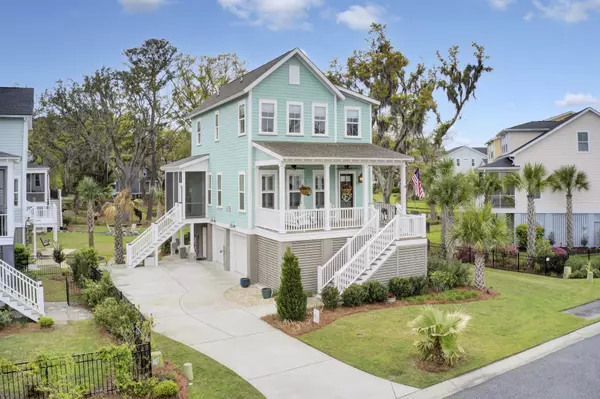Bought with Coldwell Banker Realty
$680,000
$699,000
2.7%For more information regarding the value of a property, please contact us for a free consultation.
3 Beds
2.5 Baths
1,712 SqFt
SOLD DATE : 06/01/2023
Key Details
Sold Price $680,000
Property Type Single Family Home
Listing Status Sold
Purchase Type For Sale
Square Footage 1,712 sqft
Price per Sqft $397
Subdivision Stonoview
MLS Listing ID 23006588
Sold Date 06/01/23
Bedrooms 3
Full Baths 2
Half Baths 1
Year Built 2018
Lot Size 5,662 Sqft
Acres 0.13
Property Description
This AMAZING home has Stono river views from the front porch and secondary upstairs bedrooms, and overlooks the pond in the backyard! As an added bonus, all upgrades done prior to purchase were included in the base package as this was the last lot in Phase 1 of Stanley Martin's custom homes. The current homeowners have made extensive improvements and upgrades since they purchased it.On the interior, the homeowners have installed plantation shutters throughout the downstairs. Other upgrades include crown molding, custom trim around all of the windows, six panel doors, upgraded flooring, custom lighting and 9+ foot ceilings. Shiplap adorns the living room as well as a gas fireplace. The kitchen leaves nothing to be desired with a gas range, island, custom glass tile backsplash, Granite countertops and a walk-in large pantry. The home also has a newly installed quiet side-mounted HVAC system and was built with 2x6 construction.
Upstairs there are water views from every bedroom! The master bathroom overlooks the pond and has a large custom tile walk in shower, dual sinks, and dual closets including a walk-in closet. All bedrooms upstairs have custom blinds as and the water heater for the home is gas
The full garage underneath the home has undergone extensive improvements with the addition of a third stall with doors that open for golf cart and bike storage. There is plenty of room to store a boat as well. The garage was also enclosed with treated plywood with breakaway cut outs. Several electrical additions have been completed by a licensed electrician including additional lighting, additional outlets for a television and a refrigerator and separate additional service in garage to add additional circuits.
Talk about an outdoor living space! This home boasts a brand new screened-in porch, accessed from the kitchen, and built with composite boards and vinyl wrapped railings for maintenance free care. The space also includes room for a wall mount tv and a separate covered cove for a grill. Downstairs, there is a unique half bar area with a newly installed granite countertop that is accessed through the breakaway doors and overlooks the pond. Off this area is a covered patio with plenty of room for a large table for entertaining. and a natural gas hookup for a grill in this space as well. A rock river runs through the yard into the pond to help with water runoff and drainage.
Stonoview is known for it's amazing amenities including a deep water dock on the Stono River, kayak storage area and launch, a fire pit and partially enclosed sitting area overlooking the marsh. The community clubhouse and pool is just a one minute walk from this home and also offers a great playground. As well as many walking trails throughout the neighborhood that is so inviting for bicycling and golf card rides!
Location
State SC
County Charleston
Area 23 - Johns Island
Rooms
Master Bedroom Ceiling Fan(s), Multiple Closets, Walk-In Closet(s)
Interior
Interior Features Ceiling - Smooth, High Ceilings, Kitchen Island, Walk-In Closet(s), Ceiling Fan(s), Eat-in Kitchen, Family, Pantry
Heating Natural Gas
Cooling Central Air
Flooring Ceramic Tile, Wood
Fireplaces Type Family Room, Gas Log
Exterior
Exterior Feature Lawn Irrigation
Garage Spaces 2.0
Community Features Clubhouse, Dock Facilities, Pool, Trash, Walk/Jog Trails
Utilities Available Berkeley Elect Co-Op, Dominion Energy, John IS Water Co
Waterfront Description Pond,Pond Site
Roof Type Architectural
Porch Patio, Porch - Full Front, Screened
Total Parking Spaces 2
Building
Story 2
Foundation Raised
Sewer Public Sewer
Water Public
Architectural Style Charleston Single
Level or Stories Two
New Construction No
Schools
Elementary Schools Mt. Zion
Middle Schools Haut Gap
High Schools St. Johns
Others
Financing Any
Read Less Info
Want to know what your home might be worth? Contact us for a FREE valuation!

Our team is ready to help you sell your home for the highest possible price ASAP

"My job is to find and attract mastery-based agents to the office, protect the culture, and make sure everyone is happy! "







