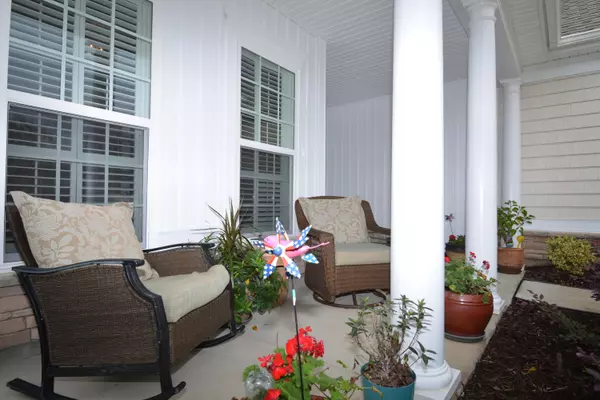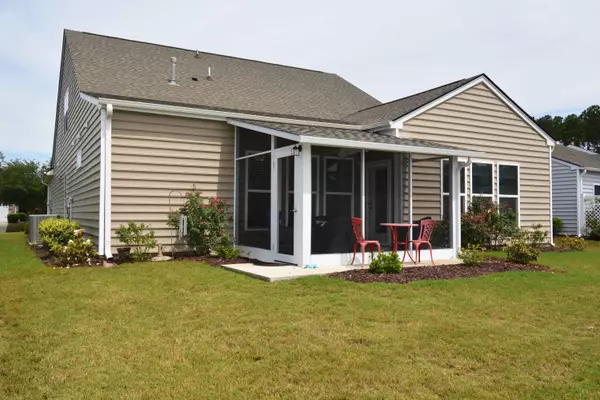Bought with EXP Realty LLC
$538,500
$538,500
For more information regarding the value of a property, please contact us for a free consultation.
3 Beds
3 Baths
2,948 SqFt
SOLD DATE : 08/16/2023
Key Details
Sold Price $538,500
Property Type Single Family Home
Sub Type Single Family Detached
Listing Status Sold
Purchase Type For Sale
Square Footage 2,948 sqft
Price per Sqft $182
Subdivision Cane Bay Plantation
MLS Listing ID 23010768
Sold Date 08/16/23
Bedrooms 3
Full Baths 3
Year Built 2017
Lot Size 6,969 Sqft
Acres 0.16
Property Description
Del Webb - Highly-desirable! The Martin Ray plan features 3 B/R, 3 full baths and a sunroom. One of the last homes built in 2017 with a new porch added in 2022. Freshly painted interior and new hardwood flooring was added to the master B/R and upstairs great-room. All bedrooms are a good size and there are three walk-in closets. The main floor has hardwood floors in the kitchen, dining room, sunroom, Master B/R and office. The kitchen has granite counter tops, 36-inch gas cooktop, built in wall oven and microwave, all stainless-steel appliances. The kitchen cabinets are all soft closing with pull out shelves. The master B/R and one of the quest B/R are on the main floor along with two full baths. A second suite upstairs with a full bath and second living space. The garage is oversized-fits two cars, golf cart; stairs to massive storage over the garage. Don't miss this opportunity to be part of the area's most active 55+ community, Del Webb Cane Bay!
Location
State SC
County Berkeley
Area 74 - Summerville, Ladson, Berkeley Cty
Region Del Webb
City Region Del Webb
Interior
Interior Features Ceiling - Smooth, Tray Ceiling(s), High Ceilings, Kitchen Island, Walk-In Closet(s)
Heating Natural Gas
Cooling Central Air
Exterior
Garage Spaces 2.0
Waterfront Description Pond,Pond Site
Roof Type Asphalt
Porch Front Porch
Total Parking Spaces 2
Building
Lot Description Level
Story 2
Foundation Raised Slab
Sewer Public Sewer
Architectural Style Traditional
Level or Stories Two
New Construction No
Schools
Elementary Schools Nexton Elementary
Middle Schools Cane Bay
High Schools Cane Bay High School
Others
Financing Cash,Conventional,FHA
Read Less Info
Want to know what your home might be worth? Contact us for a FREE valuation!

Our team is ready to help you sell your home for the highest possible price ASAP

"My job is to find and attract mastery-based agents to the office, protect the culture, and make sure everyone is happy! "







