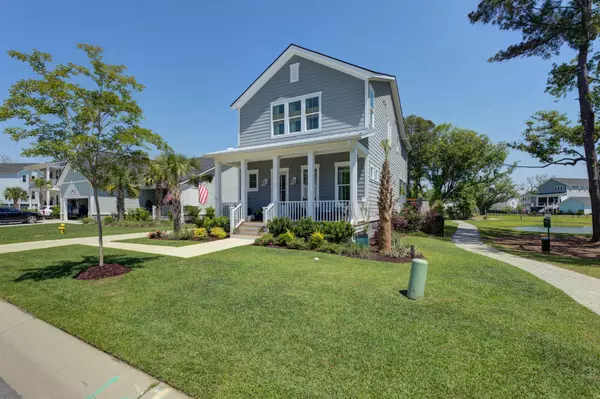Bought with The Charleston Property Company
$830,000
$825,000
0.6%For more information regarding the value of a property, please contact us for a free consultation.
4 Beds
3.5 Baths
2,517 SqFt
SOLD DATE : 06/14/2023
Key Details
Sold Price $830,000
Property Type Single Family Home
Listing Status Sold
Purchase Type For Sale
Square Footage 2,517 sqft
Price per Sqft $329
Subdivision Stonoview
MLS Listing ID 23008955
Sold Date 06/14/23
Bedrooms 4
Full Baths 3
Half Baths 1
Year Built 2020
Lot Size 8,712 Sqft
Acres 0.2
Property Description
Sad that you missed out on that last multiple offer? Once you tour this property you'll quickly realize, this is THE HOME that's meant for you! Conveniently located just 1 mile off River Road from Maybank, this home is nestled in the highly sought after, Stonoview, a deep-water, amenity packed community. Have you been searching for that unique property comprised of an executive single family home with a detached apartment? Need that extra space for guests or the perfect spot for your visiting college kids? Hoping to also have an amazing backyard retreat with outdoor fireplace, grilling patio, pergola, raised garden beds and enhanced landscaping? Look no more!! This stunning home features all of this plus it's adjacent to a serene lake & wooded buffer in both the rear& side for maximum privacy. Not to mention, these original owners have added all the bells & whistles post construction, totaling over $60,000 in value of upgrades & additions. Black aluminum fence for your fur babies? Check. Custom trim work throughout the bedrooms, bathrooms, loft and kitchen? Check. High-end designer lighting fixtures & ceiling fans already installed? Check. Additional smart home features giving you peace of mind when you are away? Check. Welcome home to 2342 Sturgeon Street where the main home features over 2100 sq ft comprised of 3 bedrooms, 2.5 baths, 1st floor flex room & upstairs loft. The above-garage apartment is approximately 400 sqft of living space, closet & full bath. Need a first-floor bedroom? The flex space in the main home can not only be used as a home office or formal dining room, it can easily be converted to an ensuite by adding a shower at the large powder room. (see floor plan in the docs). Schedule your showing today on this one of a kind showstopping property!! Homes like this rarely come on the market, so don't miss this incredible opportunity to buy 2 properties for the price of 1!!
Location
State SC
County Charleston
Area 23 - Johns Island
Rooms
Primary Bedroom Level Upper
Master Bedroom Upper Ceiling Fan(s), Garden Tub/Shower, Walk-In Closet(s)
Interior
Interior Features Ceiling - Smooth, High Ceilings, Kitchen Island, Family, Entrance Foyer, Frog Detached, Loft, Separate Dining, Study
Heating Natural Gas
Cooling Central Air
Flooring Ceramic Tile, Laminate, Wood
Fireplaces Number 1
Fireplaces Type Family Room, Gas Log, One
Laundry Laundry Room
Exterior
Garage Spaces 2.0
Fence Fence - Metal Enclosed
Community Features Clubhouse, Dock Facilities, Pool, Trash, Walk/Jog Trails
Utilities Available Berkeley Elect Co-Op, Charleston Water Service, Dominion Energy, John IS Water Co
Waterfront Description Pond, Pond Site
Roof Type Architectural
Porch Patio, Front Porch
Total Parking Spaces 2
Building
Lot Description 0 - .5 Acre
Story 2
Foundation Raised Slab
Sewer Public Sewer
Water Public
Architectural Style Charleston Single, Traditional
Level or Stories Two
New Construction No
Schools
Elementary Schools Mt. Zion
Middle Schools Haut Gap
High Schools St. Johns
Others
Financing Cash, Conventional
Read Less Info
Want to know what your home might be worth? Contact us for a FREE valuation!

Our team is ready to help you sell your home for the highest possible price ASAP

"My job is to find and attract mastery-based agents to the office, protect the culture, and make sure everyone is happy! "







