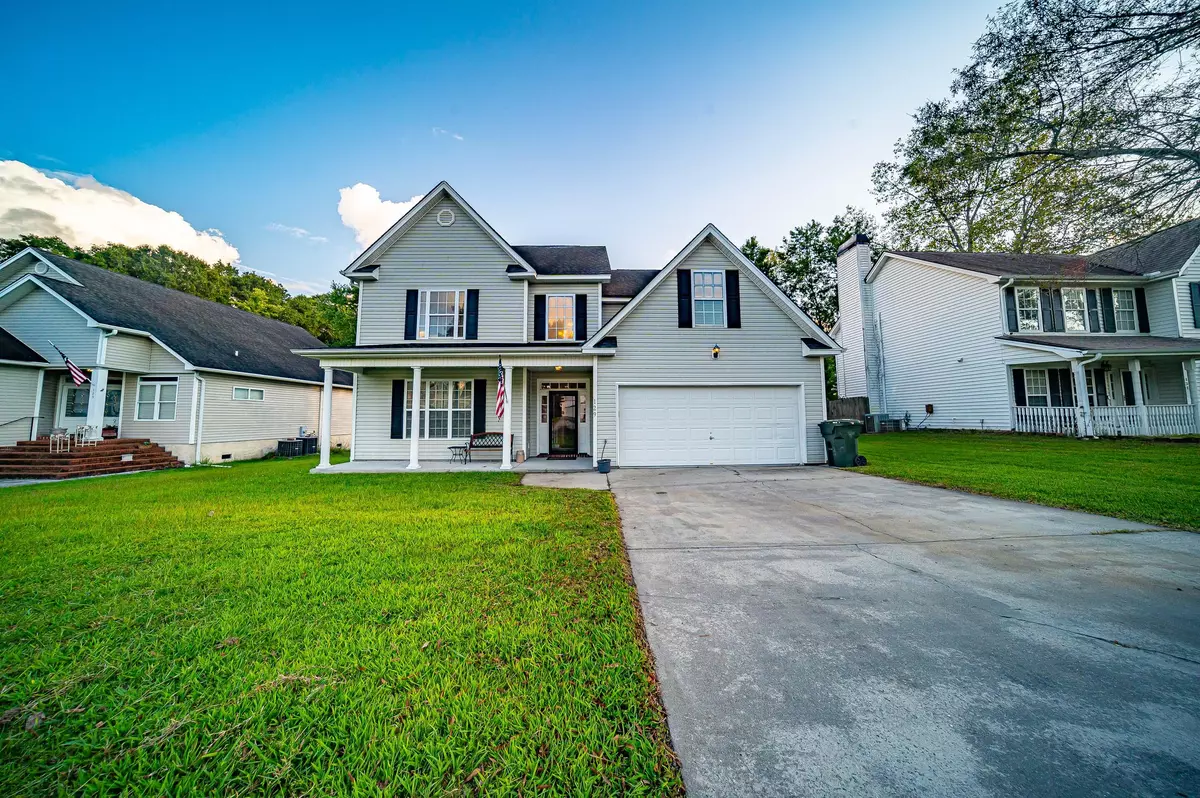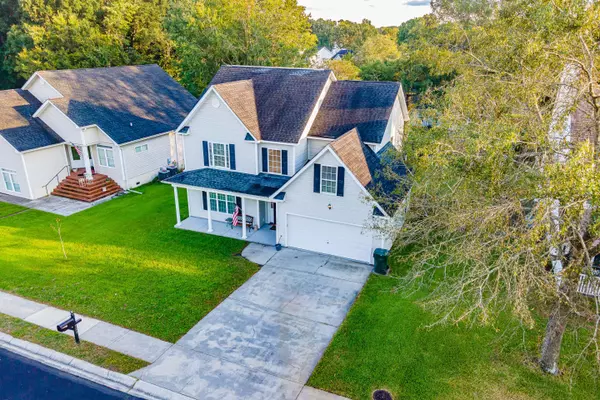Bought with Jeff Cook Real Estate LLC
$365,000
$369,990
1.3%For more information regarding the value of a property, please contact us for a free consultation.
4 Beds
2.5 Baths
2,304 SqFt
SOLD DATE : 06/12/2023
Key Details
Sold Price $365,000
Property Type Single Family Home
Listing Status Sold
Purchase Type For Sale
Square Footage 2,304 sqft
Price per Sqft $158
Subdivision Woodland Lakes
MLS Listing ID 23006960
Sold Date 06/12/23
Bedrooms 4
Full Baths 2
Half Baths 1
Year Built 2005
Lot Size 9,583 Sqft
Acres 0.22
Property Description
Welcome to the NON HOA neighborhood of Woodland Lakes!! This beautifully kept home nestled on a quiet cul-de-sac is sure to please any family! Inside you will find 4 spacious bedrooms, 2.5 baths and a very well thought out first floor layout that allows for maximum use of the space. Vinyl flooring has been installed through the first floor and rooms have been freshly painted! The kitchen boasts plenty of counter and cabinet space and is complete with an informal dining area and a formal dining area off to the side. Looking through from the kitchen, you will see your family room that comes complete with it's own cozy fireplace! Upstairs, the master bedroom boasts a trayed ceiling, walk in closet and a large ensuite bath with dual vanities, water closet, shower and tub!The two spare bedrooms are spacious enough for children or guests and share a full bath! The FROG can be used as an additional large bedroom with its own sitting area, an office or play room for the kids! Outside you have your large, fenced in backyard with plenty of space for the pets and kids to play! The beautifully hardscaped back patio has been extended to allow for a perfect place to grill and relax with friends! Come take a look today before this home is gone!
Location
State SC
County Berkeley
Area 73 - G. Cr./M. Cor. Hwy 17A-Oakley-Hwy 52
Rooms
Master Bedroom Ceiling Fan(s), Walk-In Closet(s)
Interior
Interior Features Ceiling - Cathedral/Vaulted, Ceiling - Smooth, Tray Ceiling(s), High Ceilings, Walk-In Closet(s), Ceiling Fan(s), Eat-in Kitchen, Family, Frog Attached, Pantry, Separate Dining
Heating Heat Pump
Cooling Central Air
Flooring Ceramic Tile, Vinyl
Fireplaces Number 1
Fireplaces Type Family Room, One
Laundry Laundry Room
Exterior
Garage Spaces 2.0
Fence Privacy, Fence - Wooden Enclosed
Community Features Trash
Utilities Available BCW & SA, Berkeley Elect Co-Op
Roof Type Architectural
Porch Patio, Front Porch
Total Parking Spaces 2
Building
Lot Description 0 - .5 Acre, Cul-De-Sac, Interior Lot
Story 2
Foundation Slab
Sewer Public Sewer
Water Public
Architectural Style Traditional
Level or Stories Two
New Construction No
Schools
Elementary Schools Boulder Bluff
Middle Schools Westview
High Schools Goose Creek
Others
Financing Cash, Conventional, FHA, VA Loan
Read Less Info
Want to know what your home might be worth? Contact us for a FREE valuation!

Our team is ready to help you sell your home for the highest possible price ASAP

"My job is to find and attract mastery-based agents to the office, protect the culture, and make sure everyone is happy! "







