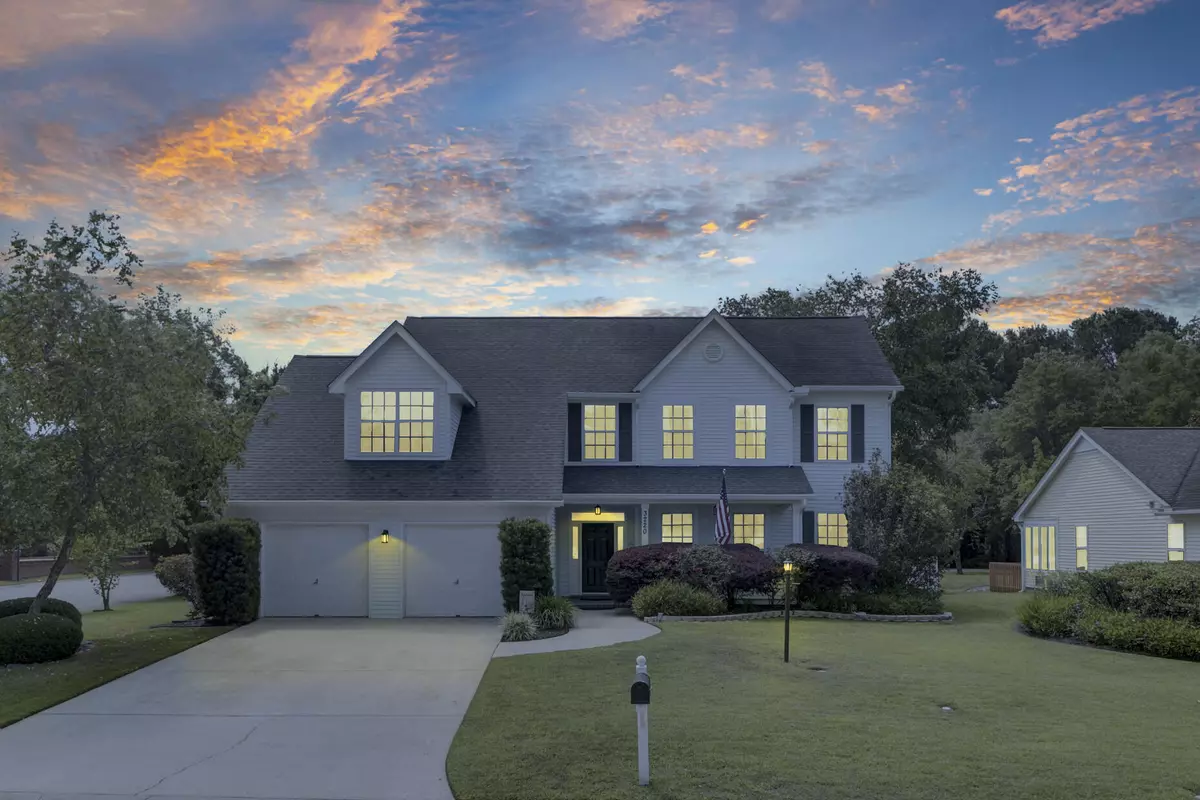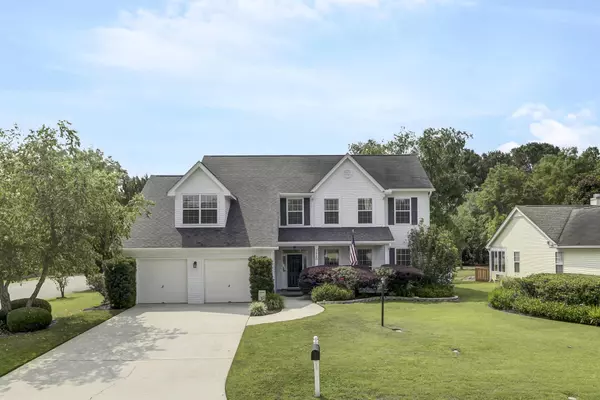Bought with Keller Williams Realty Charleston
$450,000
$450,000
For more information regarding the value of a property, please contact us for a free consultation.
4 Beds
2.5 Baths
2,192 SqFt
SOLD DATE : 06/30/2023
Key Details
Sold Price $450,000
Property Type Other Types
Listing Status Sold
Purchase Type For Sale
Square Footage 2,192 sqft
Price per Sqft $205
Subdivision Village Green
MLS Listing ID 23012912
Sold Date 06/30/23
Bedrooms 4
Full Baths 2
Half Baths 1
Year Built 1993
Lot Size 9,147 Sqft
Acres 0.21
Property Description
Welcome home to 3220 Hunters Rest Drive located in West Ashley's established, Village Green subdivision. This four bedroom home sits on a beautiful corner lot with meticulously maintained landscaping overlooking a pond! As you approach, you are greeted by a full front porch perfect for relaxing in rocking chairs to enjoy the charming outdoor space. Upon entering, you'll find a flex room that could be used as formal dining, living, or even a play room. This connects to the large family room complete with a fireplace and plenty of windows to let natural light stream through. The eat-in kitchen features ample cabinet and counter space and a cozy breakfast nook that overlooks the backyard. The main floor provides access to an attached 2-car garage, laundry room, and half bathfor your convenience. Upstairs, your large primary bedroom is a true retreat with vaulted ceilings, walk-in closet, and en suite bathroom. The other two bedrooms are generously sized with walk-in closets and share a full bath. A massive finished room over the garage could serve as the fourth bedroom, gym, office, or play room with an additional walk-in closet for added storage. The living space of the home expands outside to a fenced-in back yard complete with a screened porch. This is the perfect space for entertaining, letting the children play, and pets roam! New water heater installed in 2019, upstairs HVAC replaced in 2022, and no flood insurance is required! Neighborhood amenities include a park, walking trails, and the option for access to the neighborhood pool. Close proximity to schools, grocery stores, golf courses, beaches, Charleston airport, and downtown Charleston.
Location
State SC
County Charleston
Area 12 - West Of The Ashley Outside I-526
Rooms
Primary Bedroom Level Upper
Master Bedroom Upper Ceiling Fan(s), Walk-In Closet(s)
Interior
Interior Features Ceiling - Cathedral/Vaulted, High Ceilings, Garden Tub/Shower, Kitchen Island, Ceiling Fan(s), Eat-in Kitchen, Family, Formal Living, Entrance Foyer, Frog Attached, Pantry, Separate Dining
Heating Forced Air
Cooling Central Air
Flooring Vinyl, Wood
Fireplaces Number 1
Fireplaces Type Family Room, One
Laundry Laundry Room
Exterior
Garage Spaces 2.0
Fence Fence - Wooden Enclosed
Community Features Park, Pool, Trash, Walk/Jog Trails
Utilities Available Charleston Water Service, Dominion Energy
Waterfront Description Pond Site
Roof Type Asphalt
Porch Front Porch, Screened
Total Parking Spaces 2
Building
Lot Description 0 - .5 Acre
Story 2
Foundation Slab
Sewer Public Sewer
Water Public
Architectural Style Traditional
Level or Stories Two
New Construction No
Schools
Elementary Schools Drayton Hall
Middle Schools West Ashley
High Schools West Ashley
Others
Financing Any
Read Less Info
Want to know what your home might be worth? Contact us for a FREE valuation!

Our team is ready to help you sell your home for the highest possible price ASAP

"My job is to find and attract mastery-based agents to the office, protect the culture, and make sure everyone is happy! "







