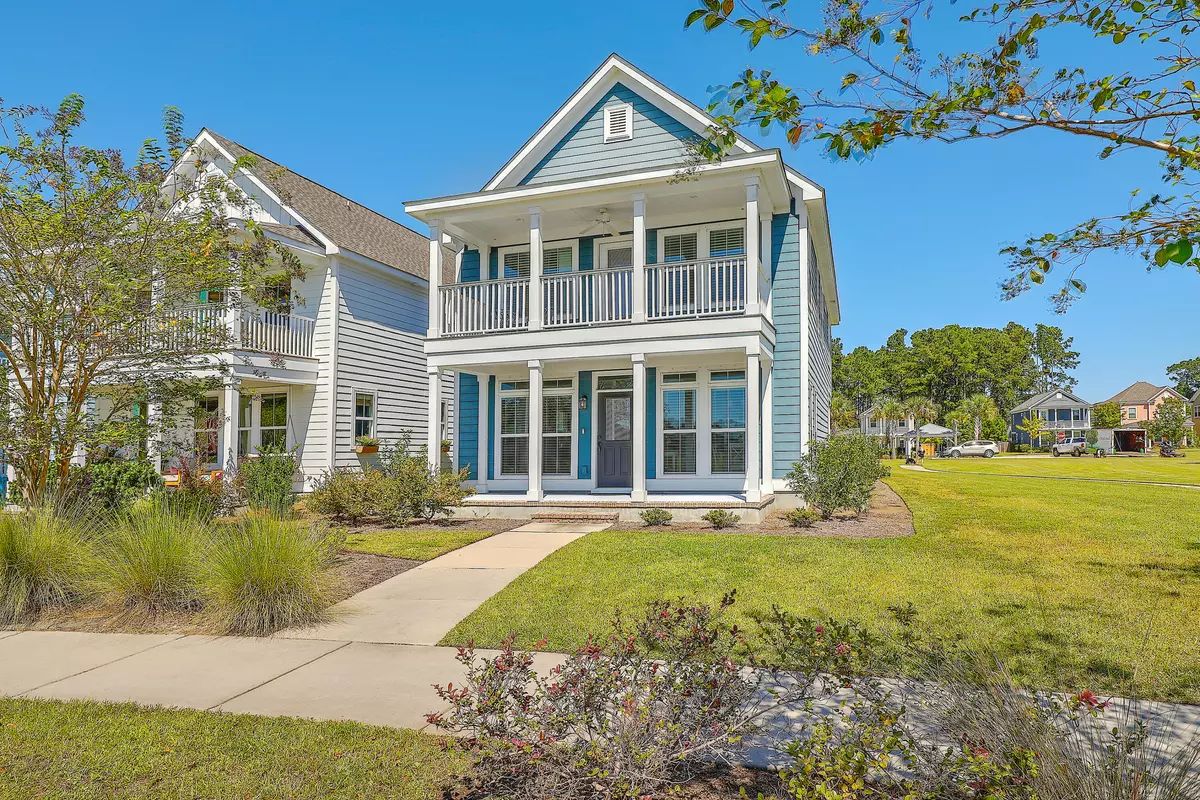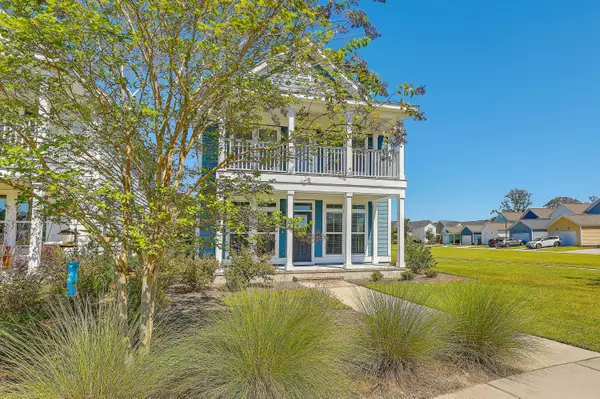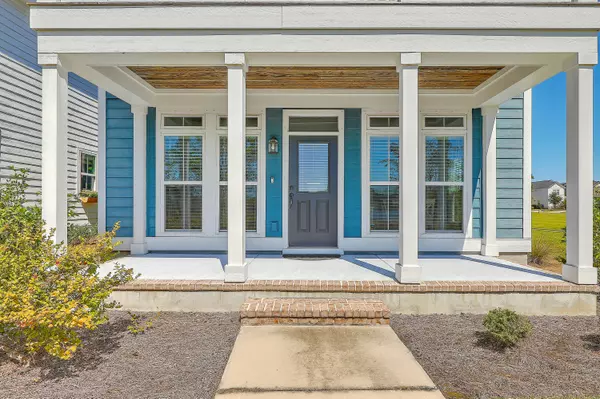Bought with Keller Williams Realty Charleston West Ashley
$610,000
$610,000
For more information regarding the value of a property, please contact us for a free consultation.
4 Beds
2.5 Baths
2,267 SqFt
SOLD DATE : 11/14/2022
Key Details
Sold Price $610,000
Property Type Single Family Home
Listing Status Sold
Purchase Type For Sale
Square Footage 2,267 sqft
Price per Sqft $269
Subdivision Whitney Lake
MLS Listing ID 22025014
Sold Date 11/14/22
Bedrooms 4
Full Baths 2
Half Baths 1
Year Built 2018
Lot Size 5,662 Sqft
Acres 0.13
Property Description
If your dream is to live lakefront in desirable Whitney Lake, then this is the home for you! The house not only has a a wonderful architectural design with many custom features, but the view of the lake, sunrises and sunsets is as good at it gets!!! How peaceful it is to sit on the porch or balcony and enjoy the birds, ducks and egrets right in front of your home! And the lake isn't just for admiring! There is good fishing, kayaking and paddle boarding! Entering the home, you'll appreciate the stunning views of the lake from the living room, dining room and kitchen. The windows allow natural light and the transom windows above are an added bonus! There is such a good flow within the living and dining rooms, and the well appointed kitchen! There is a nice pantry, many cabinets, a great workspace with quartz countertops in the kitchen. The 7' hardwood floors on the main level are stunning. The main level is completed by a powder room with quartz countertops, a laundry room, a bedroom (or office) as well as a large screened porch. Upstairs, the flex room offers a cozy space for television, reading or a playroom for children. The master suite is a large area with wonderful views of the lake. The bath has not only a large shower but also a nice garden tub. The cabinets offer lots of storage and the countertops are quartz. The owner's closet is very spacious. Enjoy some outdoor time on the balcony. There are two other bedrooms with large closets. The additional full bath upstairs also has quartz countertops. This home also offers lots of storage. The detached two-car garage has a finished interior! It's a great home! Come check it out!
Location
State SC
County Charleston
Area 23 - Johns Island
Rooms
Primary Bedroom Level Upper
Master Bedroom Upper Ceiling Fan(s), Garden Tub/Shower, Walk-In Closet(s)
Interior
Interior Features Ceiling - Smooth, High Ceilings, Garden Tub/Shower, Kitchen Island, Walk-In Closet(s), Ceiling Fan(s), Entrance Foyer, Great, Loft, Office, Pantry, Separate Dining, Study, Utility
Heating Natural Gas
Cooling Central Air
Flooring Ceramic Tile, Wood
Laundry Laundry Room
Exterior
Exterior Feature Balcony, Lighting
Garage Spaces 2.0
Community Features Trash, Walk/Jog Trails
Utilities Available Berkeley Elect Co-Op, Dominion Energy, John IS Water Co
Waterfront true
Waterfront Description Lake Front
Roof Type Architectural
Porch Porch - Full Front, Screened
Total Parking Spaces 2
Building
Lot Description 0 - .5 Acre, Level
Story 2
Foundation Slab
Sewer Public Sewer
Water Public
Architectural Style Traditional
Level or Stories Two
New Construction No
Schools
Elementary Schools Angel Oak
Middle Schools Haut Gap
High Schools St. Johns
Others
Financing Any
Read Less Info
Want to know what your home might be worth? Contact us for a FREE valuation!

Our team is ready to help you sell your home for the highest possible price ASAP

"My job is to find and attract mastery-based agents to the office, protect the culture, and make sure everyone is happy! "







