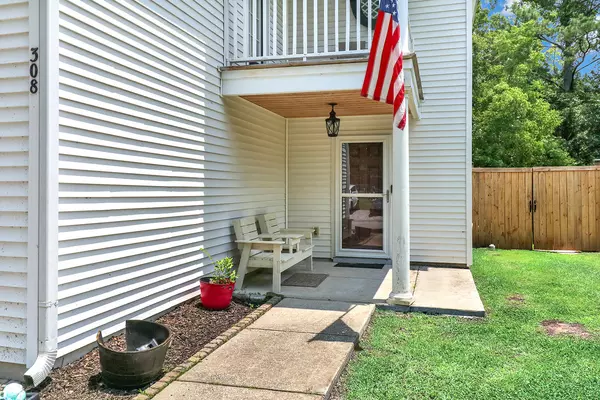Bought with EXP Realty LLC
$344,900
$344,900
For more information regarding the value of a property, please contact us for a free consultation.
3 Beds
2.5 Baths
1,800 SqFt
SOLD DATE : 07/25/2023
Key Details
Sold Price $344,900
Property Type Single Family Home
Listing Status Sold
Purchase Type For Sale
Square Footage 1,800 sqft
Price per Sqft $191
Subdivision Brickhope Greens
MLS Listing ID 23012960
Sold Date 07/25/23
Bedrooms 3
Full Baths 2
Half Baths 1
Year Built 2009
Lot Size 5,662 Sqft
Acres 0.13
Property Description
Welcome to your dream home! Nestled in the perfect location, this two-story beauty boasts stunning features and a tranquil setting. As you enter, you'll be greeted by a well-kept interior with new luxury water resistant vinyl plank flooring that is sure to impress. The kitchen is a chef's delight with exquisite quartz countertops, a large deep sink,. The guest bedrooms are spacious and share a stunning Jack and Jill bathroom that has been recently updated. The bathrooms throughout the home are breathtaking and showcase real attention to detail.Make your way to the screened-in porch and revel in the stunning views of the private fenced-in backyard that backs up to a serene marsh. Take in the sights and sounds of nature in this peaceful oasis. The master bedroom is a true retreat complete with a sitting area and a luxurious master bath that features a soaking tub. You'll have plenty of space for your clothes and accessories with ample closet space in all the bedrooms.
Located on a street that leads to a cul-de-sac and across the street from a park, this home is in a prime location that can't be beaten. The refrigerator in the garage and two Nest Thermostats are included with the home. Don't miss out on the opportunity to make this stunning property yours!
Location
State SC
County Berkeley
Area 72 - G.Cr/M. Cor. Hwy 52-Oakley-Cooper River
Rooms
Master Bedroom Garden Tub/Shower, Sitting Room, Walk-In Closet(s)
Interior
Interior Features Ceiling - Smooth, High Ceilings, Garden Tub/Shower, Walk-In Closet(s), Ceiling Fan(s), Family, Pantry, Separate Dining
Heating Heat Pump
Cooling Central Air
Flooring Vinyl
Laundry Laundry Room
Exterior
Garage Spaces 2.0
Fence Fence - Wooden Enclosed
Community Features Park, Trash
Utilities Available BCW & SA, Berkeley Elect Co-Op, City of Goose Creek
Roof Type Asphalt
Porch Patio, Covered, Screened
Total Parking Spaces 2
Building
Lot Description 0 - .5 Acre, Wetlands
Story 2
Foundation Slab
Sewer Public Sewer
Water Public
Architectural Style Charleston Single
Level or Stories Two
New Construction No
Schools
Elementary Schools Goose Creek Primary
Middle Schools Sedgefield
High Schools Goose Creek
Others
Financing Cash, Conventional, FHA, VA Loan
Read Less Info
Want to know what your home might be worth? Contact us for a FREE valuation!

Our team is ready to help you sell your home for the highest possible price ASAP

"My job is to find and attract mastery-based agents to the office, protect the culture, and make sure everyone is happy! "







