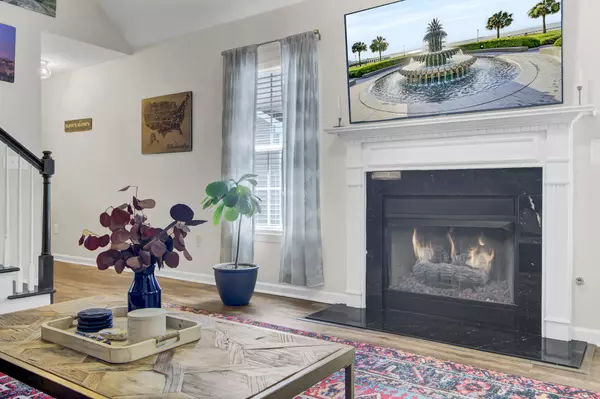Bought with EXP Realty LLC
$550,000
$535,000
2.8%For more information regarding the value of a property, please contact us for a free consultation.
3 Beds
2.5 Baths
1,745 SqFt
SOLD DATE : 07/31/2023
Key Details
Sold Price $550,000
Property Type Single Family Home
Listing Status Sold
Purchase Type For Sale
Square Footage 1,745 sqft
Price per Sqft $315
Subdivision Stefan Acres
MLS Listing ID 23009465
Sold Date 07/31/23
Bedrooms 3
Full Baths 2
Half Baths 1
Year Built 2005
Lot Size 5,227 Sqft
Acres 0.12
Property Description
If proximity to downtown, shopping, and beaches are on your list for a home, this turnkey adorable home in James Island is for you! Enter the sweet home from the covered front porch. The home has beautiful high updated smooth ceilings, a gas fireplace, and a wood spindled staircase with wood steps. The beautiful LVP flooring has been updated both upstairs and downstairs. The kitchen has plenty of room to move around to prepare your favorite cuisine. In the kitchen you will see the dining room with a easy flow for entertaining. Open the backdoor to escape to a peaceful screened in porch. The backyard boasts with mature landscaping. Morning Glories may greet you at the enclosed wooden fence. Directly behind the home, you will see mature trees for privacy.Als, downstairs you will see a half bathroom, a laundry room and a 2-car garage will complete the first floor of this home. As you walk up the wood staircase, you will admire the high ceiling in the great room. Upstairs, you will see the spacious owner's suite to the left with two walk-in closets and a soaking tub, a walk-in shower, and a double vanity. Looking down the hallway you will see an additional full bathroom and 2 more bedrooms. A quick drive to the Downtown Charleston, a golf course, beaches, parks, and hospitals. You are within walking distance to bars, restaurants, and farmer's market. Don't miss out on this updated home in a fantastic location in Charleston.
Location
State SC
County Charleston
Area 21 - James Island
Rooms
Primary Bedroom Level Upper
Master Bedroom Upper Ceiling Fan(s), Multiple Closets, Walk-In Closet(s)
Interior
Interior Features Ceiling - Cathedral/Vaulted, Ceiling - Smooth, Walk-In Closet(s), Entrance Foyer, Great, Separate Dining
Cooling Central Air
Flooring Ceramic Tile
Fireplaces Number 1
Fireplaces Type Great Room, One
Laundry Laundry Room
Exterior
Garage Spaces 2.0
Fence Fence - Wooden Enclosed
Community Features Trash
Utilities Available Charleston Water Service, Dominion Energy, James IS PSD
Roof Type Architectural,Asphalt
Porch Patio, Front Porch, Screened
Total Parking Spaces 2
Building
Lot Description 0 - .5 Acre, Wooded
Story 2
Foundation Crawl Space
Sewer Public Sewer
Water Public
Architectural Style Traditional
Level or Stories Two
New Construction No
Schools
Elementary Schools Murray Lasaine
Middle Schools Camp Road
High Schools James Island Charter
Others
Financing Cash,Conventional,FHA,VA Loan
Special Listing Condition Flood Insurance
Read Less Info
Want to know what your home might be worth? Contact us for a FREE valuation!

Our team is ready to help you sell your home for the highest possible price ASAP

"My job is to find and attract mastery-based agents to the office, protect the culture, and make sure everyone is happy! "







