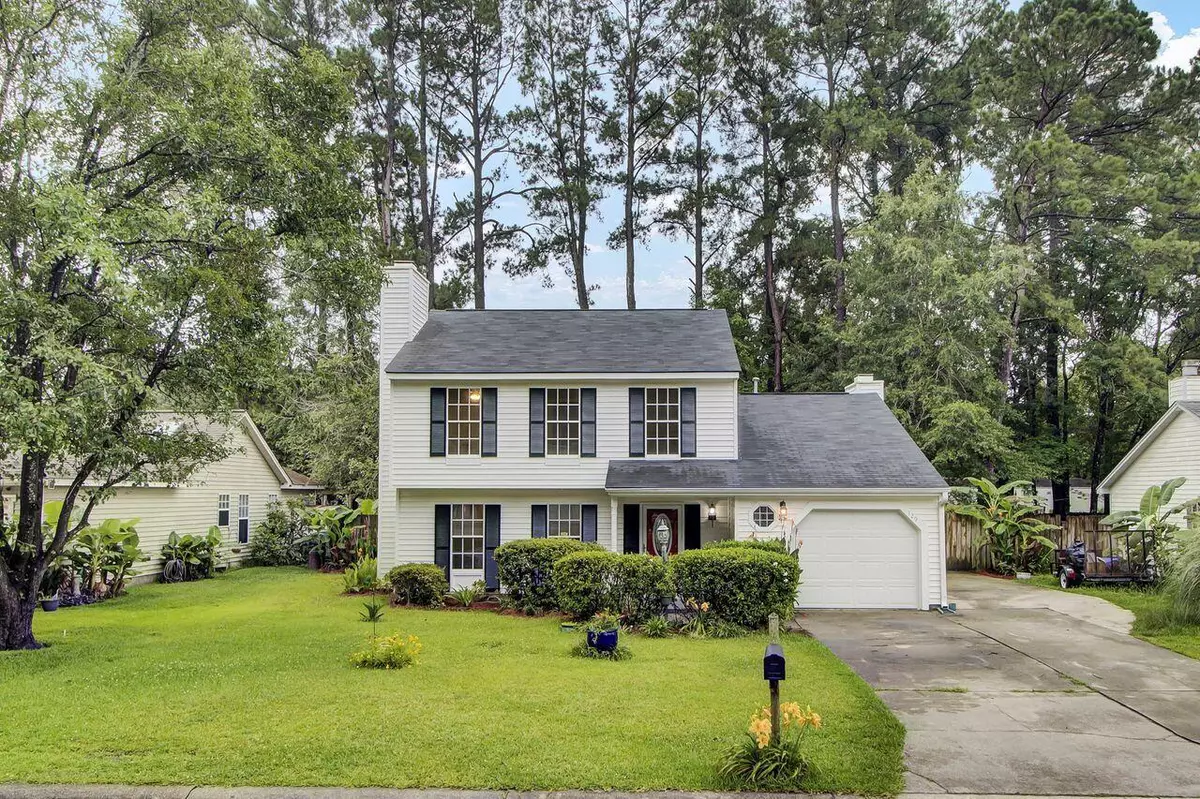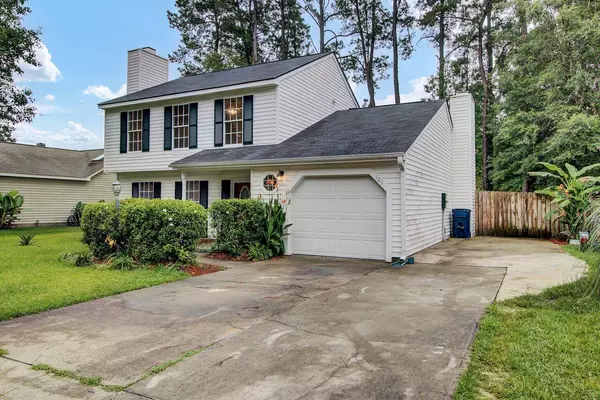Bought with ChuckTown Homes Powered By Keller Williams
$337,000
$337,000
For more information regarding the value of a property, please contact us for a free consultation.
3 Beds
2.5 Baths
1,636 SqFt
SOLD DATE : 08/04/2023
Key Details
Sold Price $337,000
Property Type Single Family Home
Listing Status Sold
Purchase Type For Sale
Square Footage 1,636 sqft
Price per Sqft $205
Subdivision Kensington Park
MLS Listing ID 23014299
Sold Date 08/04/23
Bedrooms 3
Full Baths 2
Half Baths 1
Year Built 1989
Lot Size 7,840 Sqft
Acres 0.18
Property Description
If you're looking for a reasonably priced home with no HOA, then 129 Danzid Drive may be just what you're looking for. This home features 3 bedrooms, 2-1/2 baths and just over 1,600 sqft. It's situated in the HOA free subdivision of Kensington Park and is just a short drive into downtown Summerville and right around the corner from the heart of Knightsville.Inside, you'll find a more traditional layout. The center hall takes you from the front door, past the half bath to the kitchen at the rear of the home. To the left, you'll find a more formal living room with a wood burning fireplace that connects to a separate dining room adjacent to the kitchen. You'll notice several nice touches like smooth ceilings, crown moldings and wood floors throughout the main living area.The kitchen has upgraded cabinets and a stainless farm sink as well as a sought after gas range and stainless fridge that will convey. At the rear of the house, there is a large family room with vaulted ceiling and a second wood burning fireplace. This room leads out to the backyard through the glass walled Florida room.
Upstairs, the master features an ensuite bath and multiple closets. The remaining two bedrooms share a recently renovated hall bath with ceramic tile flooring. The laundry closet is conveniently located near the bedrooms in the hall near the top of the stairs. Both new GE washer and dryer will convey.
The back yard is fully fenced. Since there's no HOA, you'll have the freedom to store boats, cars, or trailers on your own property. The main draw of the back yard is the 24' heated saltwater pool with the two level deck. It's the perfect place to relax and enjoy your new home with friends and family.
Location
State SC
County Dorchester
Area 63 - Summerville/Ridgeville
Rooms
Primary Bedroom Level Upper
Master Bedroom Upper Ceiling Fan(s), Multiple Closets
Interior
Interior Features Ceiling - Cathedral/Vaulted, Ceiling - Smooth, High Ceilings, Eat-in Kitchen, Family, Pantry, Separate Dining
Heating Heat Pump
Cooling Central Air
Flooring Laminate, Vinyl, Wood
Fireplaces Number 2
Fireplaces Type Great Room, Living Room, Two, Wood Burning
Exterior
Garage Spaces 1.0
Fence Fence - Wooden Enclosed
Utilities Available Dominion Energy, Dorchester Cnty Water and Sewer Dept
Roof Type Asphalt
Porch Front Porch
Total Parking Spaces 1
Building
Lot Description 0 - .5 Acre, Level
Story 2
Foundation Slab
Sewer Public Sewer
Water Public
Architectural Style Traditional
Level or Stories Two
New Construction No
Schools
Elementary Schools Knightsville
Middle Schools Gregg
High Schools Summerville
Others
Financing Cash, Conventional, FHA, VA Loan
Read Less Info
Want to know what your home might be worth? Contact us for a FREE valuation!

Our team is ready to help you sell your home for the highest possible price ASAP

"My job is to find and attract mastery-based agents to the office, protect the culture, and make sure everyone is happy! "







