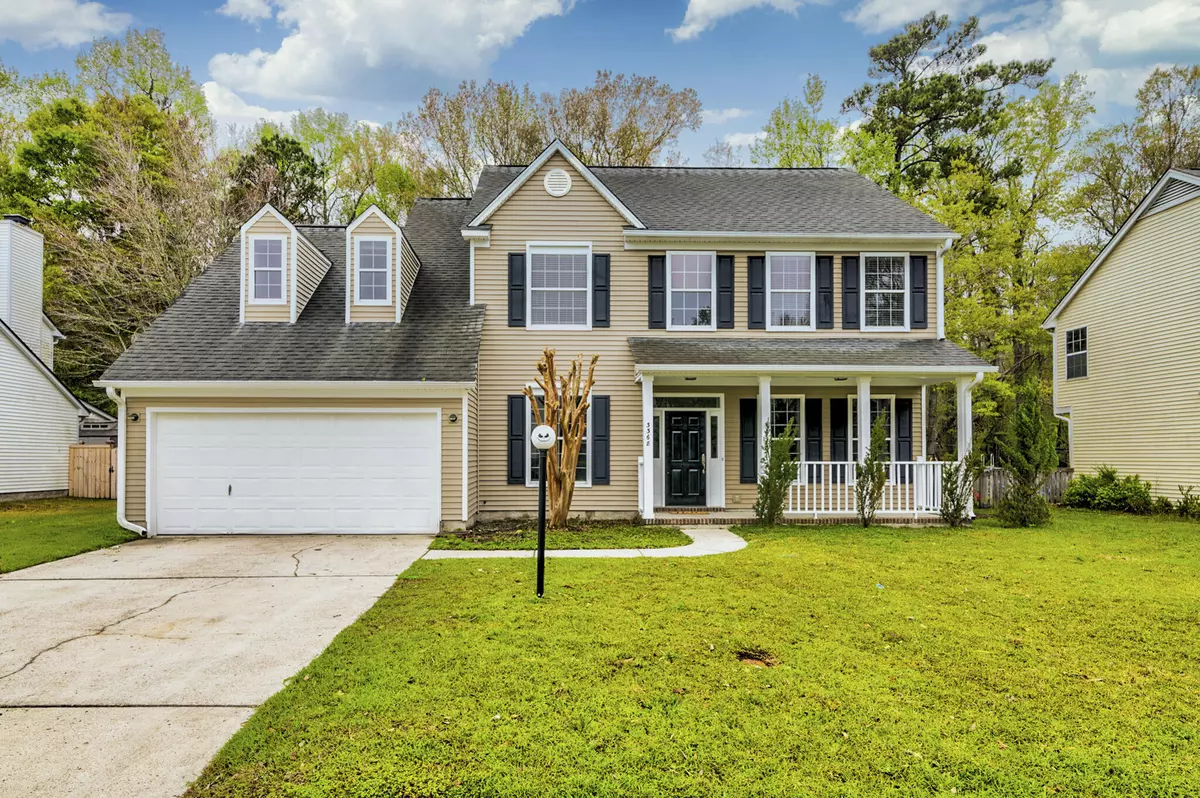Bought with Riverland Realty
$479,000
$479,999
0.2%For more information regarding the value of a property, please contact us for a free consultation.
3 Beds
2.5 Baths
2,363 SqFt
SOLD DATE : 08/16/2023
Key Details
Sold Price $479,000
Property Type Other Types
Listing Status Sold
Purchase Type For Sale
Square Footage 2,363 sqft
Price per Sqft $202
Subdivision Village Green
MLS Listing ID 23005441
Sold Date 08/16/23
Bedrooms 3
Full Baths 2
Half Baths 1
Year Built 1995
Lot Size 10,454 Sqft
Acres 0.24
Property Description
This 2 story home has had only 1 owner. The interior was just repainted throughout with SW - agreeable gray & kitchen cabinets painted white. The downstairs HVAC was replaced Feb 2023 & upstairs unit was serviced. This home has a large formal living room & formal dining room/office, large foyer and a family room prewired for surround sound & wood burning fireplace. The kitchen is a good size and has granite countertops, deep apron sink, kitchen island with a walnut butcher block and a breakfast nook. Just off the garage is a powder room. Upstairs the primary bedroom is large, an ensuite with a garden tub, separate shower, water closet & dual walk in closets. There are 2 secondary bedrooms and bath. The FROG is huge and could be a 4th bedroom/media/play room. The backyard is a good size &semi private - backups to a wooded area with no neighbors behind. The 2 car garage is oversized and has a workshop area with cabinets & utility sink. The neighborhood has a recreation area that is a separate annual fee if your family wants to join - 2023 dues are $277.
Location
State SC
County Charleston
Area 12 - West Of The Ashley Outside I-526
Region The Willows
City Region The Willows
Rooms
Primary Bedroom Level Upper
Master Bedroom Upper Ceiling Fan(s), Garden Tub/Shower, Multiple Closets, Walk-In Closet(s)
Interior
Interior Features Ceiling - Blown, Ceiling - Smooth, High Ceilings, Garden Tub/Shower, Kitchen Island, Walk-In Closet(s), Ceiling Fan(s), Eat-in Kitchen, Family, Formal Living, Entrance Foyer, Frog Attached, Pantry, Separate Dining
Heating Electric, Heat Pump
Cooling Central Air
Flooring Ceramic Tile, Wood
Fireplaces Number 1
Fireplaces Type Family Room, One, Wood Burning
Laundry Laundry Room
Exterior
Garage Spaces 2.0
Community Features Club Membership Available, Trash, Walk/Jog Trails
Utilities Available Charleston Water Service, Dominion Energy
Roof Type Architectural
Porch Patio, Porch - Full Front
Total Parking Spaces 2
Building
Lot Description Interior Lot
Story 2
Foundation Raised Slab
Sewer Public Sewer
Water Public
Architectural Style Traditional
Level or Stories Two
New Construction No
Schools
Elementary Schools Drayton Hall
Middle Schools C E Williams
High Schools West Ashley
Others
Financing Any,Cash,Conventional,FHA,VA Loan
Read Less Info
Want to know what your home might be worth? Contact us for a FREE valuation!

Our team is ready to help you sell your home for the highest possible price ASAP

"My job is to find and attract mastery-based agents to the office, protect the culture, and make sure everyone is happy! "







