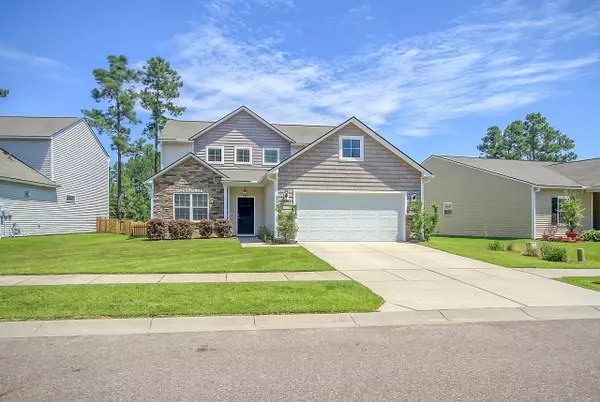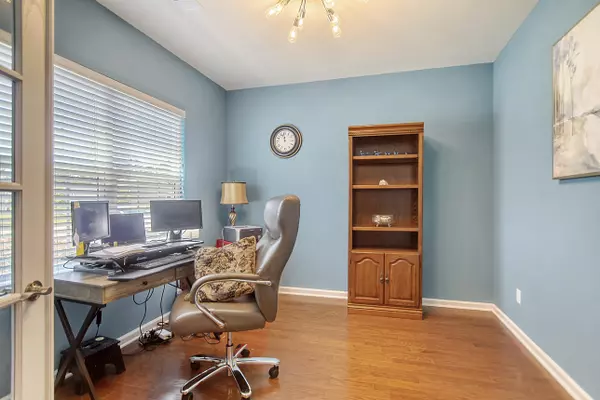Bought with EXP Realty LLC
$410,000
$410,000
For more information regarding the value of a property, please contact us for a free consultation.
4 Beds
3.5 Baths
2,394 SqFt
SOLD DATE : 08/23/2023
Key Details
Sold Price $410,000
Property Type Single Family Home
Sub Type Single Family Detached
Listing Status Sold
Purchase Type For Sale
Square Footage 2,394 sqft
Price per Sqft $171
Subdivision Cane Bay Plantation
MLS Listing ID 23013806
Sold Date 08/23/23
Bedrooms 4
Full Baths 3
Half Baths 1
Year Built 2015
Lot Size 7,405 Sqft
Acres 0.17
Property Description
Welcome home to 304 Decatur Drive in the beautiful community of Cane Bay! This home is ready for you to move right in! Upon entering, you'll see a flex room to your left that has french doors. This can be your home office, a fifth bedroom or dining room if needed. To the right, is a half bath and laundry room. The kitchen offers stainless steel appliances, a large island with sitting bar, gas range, pantry and large eat-in area all overlooking the living room. Off the kitchen is a screened in porch and a patio overlooking your own piece of paradise! Beautifully landscaped with a pond view. Enjoy the peace and serenity! Also on the first floor is the main bedroom also offering pond views and a large bathroom suite with dual vanities, walk in closet, separate shower and tub.Head upstairs and you'll find three more bedrooms as well as a loft area. There is one full bath in the hall and one bedroom has its own full bath and could be a mother-in-law suite. This bedroom can be used as a second primary suite as well. Cane Bay has everything you need close by! Community pool, play parks, miles of walking trails, Publix, an abundance of restaurants and a neighborhood YMCA!
Location
State SC
County Berkeley
Area 74 - Summerville, Ladson, Berkeley Cty
Region Old Rice Retreat
City Region Old Rice Retreat
Rooms
Primary Bedroom Level Lower, Upper
Master Bedroom Lower, Upper Ceiling Fan(s), Dual Masters, Garden Tub/Shower, Walk-In Closet(s)
Interior
Interior Features Ceiling - Smooth, High Ceilings, Garden Tub/Shower, Kitchen Island, Walk-In Closet(s), Ceiling Fan(s), Eat-in Kitchen, Family, Entrance Foyer, Loft, In-Law Floorplan, Office, Pantry
Heating Heat Pump
Cooling Central Air
Flooring Ceramic Tile, Wood
Laundry Laundry Room
Exterior
Garage Spaces 2.0
Fence Privacy
Community Features Park, Pool, Trash, Walk/Jog Trails
Utilities Available BCW & SA, Berkeley Elect Co-Op, Dominion Energy
Waterfront Description Pond, Pond Site
Roof Type Asphalt
Porch Patio, Screened
Total Parking Spaces 2
Building
Story 2
Foundation Slab
Sewer Public Sewer
Water Public
Architectural Style Traditional
Level or Stories Two
New Construction No
Schools
Elementary Schools Cane Bay
Middle Schools Cane Bay
High Schools Cane Bay High School
Others
Financing Relocation Property, Any
Read Less Info
Want to know what your home might be worth? Contact us for a FREE valuation!

Our team is ready to help you sell your home for the highest possible price ASAP

"My job is to find and attract mastery-based agents to the office, protect the culture, and make sure everyone is happy! "







