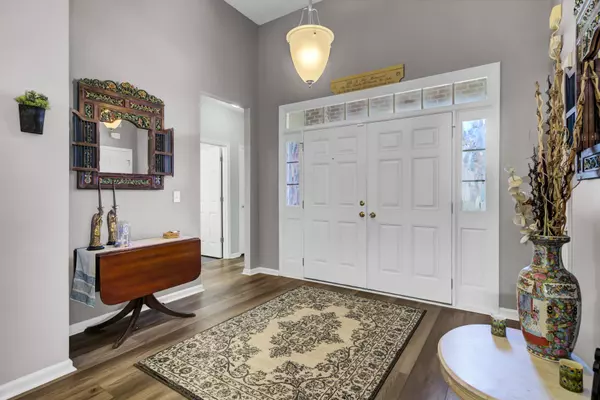Bought with Coldwell Banker Realty
$567,000
$567,000
For more information regarding the value of a property, please contact us for a free consultation.
3 Beds
2 Baths
2,160 SqFt
SOLD DATE : 10/20/2023
Key Details
Sold Price $567,000
Property Type Other Types
Listing Status Sold
Purchase Type For Sale
Square Footage 2,160 sqft
Price per Sqft $262
Subdivision Village Green
MLS Listing ID 23017879
Sold Date 10/20/23
Bedrooms 3
Full Baths 2
Year Built 2001
Lot Size 0.330 Acres
Acres 0.33
Property Description
This move- in ready home features 3 bedrooms and 2 baths on a single floor. Perfect for any car lover, the 3 car attached garage has upgraded electrical for additional tools or appliances, as well as a dedicated welder plug. The 3rd bay door has been adjusted to accommodate a portable vehicle lift. The open living space features an overhauled fireplace, with new lining and base, as well as custom granite surround and mantle. The kitchen features updated granite countertops. The screened in porch, which is wired to accommodate a hot tub, leads to the finished deck with antique wrought iron railings. The manicured back yard overlooks several acres of dedicated wetland area making for a peaceful lot. From the deck, step onto the paver patio and enjoy the permanent firepit.The back yard also features a Hurricane Rated shed with power inside and out, area for vegetable garden, parking area, upgraded drainage, as well as irrigation on a separate meter. The mechanical upgrades don't stop with the back yard, in the past 10 years all plumbing has been replaced, roof has been replaced, HVAC has been replaced, and the electrical has been updated including an exterior generator plug for emergencies. Back inside, the primary bedroom overlooks the back yard. The en suite bathroom features a separate standing shower and soaking tub, as well as a custom granite vanity. In the walk-in closet, you will find the controls for the heated plumbing lines, to keep lines from bursting in the winter months. The secondary bedrooms share a bathroom with a custom granite vanity. Call for a showing today!
Location
State SC
County Charleston
Area 12 - West Of The Ashley Outside I-526
Region Sweet Bay
City Region Sweet Bay
Rooms
Primary Bedroom Level Lower
Master Bedroom Lower Ceiling Fan(s), Garden Tub/Shower, Walk-In Closet(s)
Interior
Interior Features Ceiling - Cathedral/Vaulted, High Ceilings, Garden Tub/Shower, Walk-In Closet(s), Ceiling Fan(s), Great, Living/Dining Combo, Pantry, Study, Utility
Heating Electric, Heat Pump
Cooling Central Air
Flooring Stone
Fireplaces Number 1
Fireplaces Type Living Room, One, Wood Burning
Exterior
Exterior Feature Lawn Irrigation
Garage Spaces 3.0
Fence Fence - Wooden Enclosed
Community Features Pool
Utilities Available Charleston Water Service, Dominion Energy
Roof Type Architectural,Asphalt
Porch Deck, Patio, Screened
Total Parking Spaces 3
Building
Lot Description 0 - .5 Acre, Wetlands, Wooded
Story 1
Foundation Slab
Sewer Public Sewer
Water Public
Architectural Style Ranch, Traditional
Level or Stories One
New Construction No
Schools
Elementary Schools Drayton Hall
Middle Schools C E Williams
High Schools West Ashley
Others
Financing Any
Special Listing Condition Flood Insurance
Read Less Info
Want to know what your home might be worth? Contact us for a FREE valuation!

Our team is ready to help you sell your home for the highest possible price ASAP

"My job is to find and attract mastery-based agents to the office, protect the culture, and make sure everyone is happy! "







