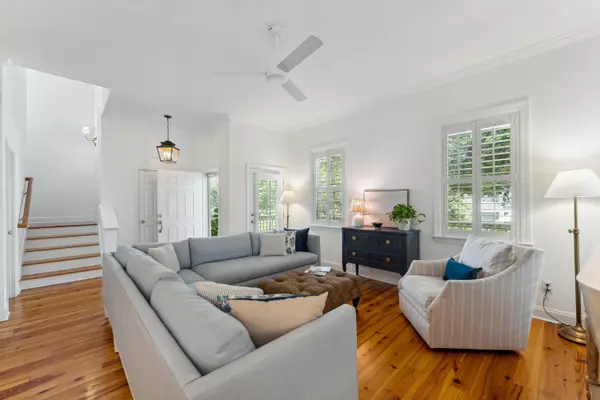Bought with Seabrook Island Real Estate
$1,150,000
$1,175,000
2.1%For more information regarding the value of a property, please contact us for a free consultation.
3 Beds
2.5 Baths
2,030 SqFt
SOLD DATE : 11/15/2023
Key Details
Sold Price $1,150,000
Property Type Other Types
Sub Type Single Family Detached
Listing Status Sold
Purchase Type For Sale
Square Footage 2,030 sqft
Price per Sqft $566
Subdivision Village At Seabrook
MLS Listing ID 23022888
Sold Date 11/15/23
Bedrooms 3
Full Baths 2
Half Baths 1
Year Built 2006
Lot Size 6,534 Sqft
Acres 0.15
Property Description
Welcome to 4009 Bridle Trail Drive located in the desirable Village at Seabrook community. This beautiful coastal home welcomes you with an open concept living area, hardwood flooring, a bright eat-in kitchen and a spacious first-floor primary suite. The kitchen has been updated with designer cabinets, crown molding, white quartz countertops, stainless appliances and new lighting. A whimsical powder room with designer wallpaper and custom vanity is found next to the stairs. Upstairs, you will find two light-filled, generously sized guest bedrooms that are separated by a large jack-and-jill bathroom. Multiple closets and a built-in book shelf provide ample storage space. A large hall closet has been retrofitted to serve as a small, private office. Underneath at ground level, a large garage with epoxy flooring can hold two cars tandem style while still providing ample storage for bikes, exercise equipment, a golf cart, etc. Additional upgrades include freshly painted interiors, freshly painted exterior siding, new light fixtures, ceiling fans, plantation shutters and hardwood flooring in the second floor guest bedrooms.
Situated in the original section of the Village, 4009 Bridle Trail offers mature landscaping, lush plantings and tall trees perfect for an island setting. Enjoy relaxing outside on your generous porch with IPE decking or take a short bike ride to the Village community pool. Close by additional amenities are found at the Lake House which offers fitness facilities, an indoor and outdoor pool, meeting rooms and a library, and the equestrian center. The beach and the club are just a short ride away too.
Location
State SC
County Charleston
Area 30 - Seabrook
Rooms
Primary Bedroom Level Lower
Master Bedroom Lower Ceiling Fan(s), Walk-In Closet(s)
Interior
Interior Features Ceiling - Smooth, Kitchen Island, Walk-In Closet(s), Eat-in Kitchen, Family, Living/Dining Combo, Office, Utility
Heating Electric, Heat Pump
Cooling Central Air
Flooring Ceramic Tile, Wood
Laundry Laundry Room
Exterior
Exterior Feature Lawn Irrigation, Lighting
Garage Spaces 2.0
Community Features Boat Ramp, Clubhouse, Club Membership Available, Dock Facilities, Equestrian Center, Fitness Center, Gated, Golf Course, Park, Pool, Security, Tennis Court(s), Walk/Jog Trails
Utilities Available Berkeley Elect Co-Op, SI W/S Comm
Roof Type Metal
Porch Front Porch
Total Parking Spaces 2
Building
Lot Description 0 - .5 Acre, Interior Lot
Story 2
Foundation Raised
Sewer Public Sewer
Water Public
Architectural Style Cottage, Traditional
Level or Stories Two
New Construction No
Schools
Elementary Schools Mt. Zion
Middle Schools Haut Gap
High Schools St. Johns
Others
Financing Any
Special Listing Condition Flood Insurance
Read Less Info
Want to know what your home might be worth? Contact us for a FREE valuation!

Our team is ready to help you sell your home for the highest possible price ASAP

"My job is to find and attract mastery-based agents to the office, protect the culture, and make sure everyone is happy! "







