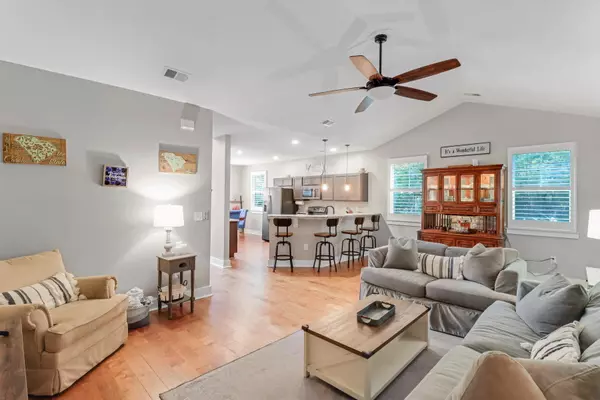Bought with Sweet Grass Real Estate, LLC
$525,000
$519,000
1.2%For more information regarding the value of a property, please contact us for a free consultation.
3 Beds
2 Baths
1,445 SqFt
SOLD DATE : 11/20/2023
Key Details
Sold Price $525,000
Property Type Single Family Home
Listing Status Sold
Purchase Type For Sale
Square Footage 1,445 sqft
Price per Sqft $363
Subdivision Cedar Springs
MLS Listing ID 23023390
Sold Date 11/20/23
Bedrooms 3
Full Baths 2
Year Built 2015
Lot Size 0.370 Acres
Acres 0.37
Property Description
A MUST SEE in desirable Cedar Springs, Johns Island. Come enjoy your little Oasis with an stunning inground pool. When you enter this one level home you are greeted with a large foyer and beautiful hardwood floors leading to an open and bright floor plan. The large living room has vaulted ceilings, kitchen is equipped with lots of counter space, granite counter tops and stainless steel appliances, dining room right off the kitchen, separate laundry room with tons of added cabinets, 3 bedrooms and 2 full baths. One bedroom has a built-in murphy bed and shelving on either side. The master bedroom is large with tray ceilings, wonderful custom walk-in closet. Master bath has granite counter tops, dual vanity, and walk-in shower. As you find your way outside youwill be enjoying a secluded view from the comfortable screened porch. The porch leads to the beautiful inground salt water pool with custom app controlled lighting, deck jets and tons of surrounding patio area. This home offers a massive drive way with additional graveled parking for your Boat, RV, or more vehicles. The true 2 car garage has tons of space for parking and/or workshop. Some special features about the home include, a neighborhood with NO HOA, custom plantation shutters, upgraded lighting, and fenced yard complete with Rainbird remote controlled irrigation system. Don't miss the chance to see this gem; schedule an appointment today.
Location
State SC
County Charleston
Area 23 - Johns Island
Rooms
Primary Bedroom Level Lower
Master Bedroom Lower Ceiling Fan(s), Walk-In Closet(s)
Interior
Interior Features Ceiling - Cathedral/Vaulted, Ceiling - Smooth, High Ceilings, Walk-In Closet(s), Ceiling Fan(s), Eat-in Kitchen, Family, Pantry, Separate Dining
Heating Heat Pump
Cooling Central Air
Flooring Wood
Laundry Laundry Room
Exterior
Garage Spaces 2.0
Fence Fence - Wooden Enclosed
Pool In Ground
Community Features Trash
Utilities Available Berkeley Elect Co-Op, Charleston Water Service, John IS Water Co
Roof Type Architectural
Porch Deck, Patio, Screened
Total Parking Spaces 2
Private Pool true
Building
Lot Description High
Story 1
Foundation Slab
Sewer Septic Tank
Water Public
Architectural Style Ranch
Level or Stories One
New Construction No
Schools
Elementary Schools Angel Oak
Middle Schools Haut Gap
High Schools St. Johns
Others
Financing Any
Read Less Info
Want to know what your home might be worth? Contact us for a FREE valuation!

Our team is ready to help you sell your home for the highest possible price ASAP

"My job is to find and attract mastery-based agents to the office, protect the culture, and make sure everyone is happy! "







