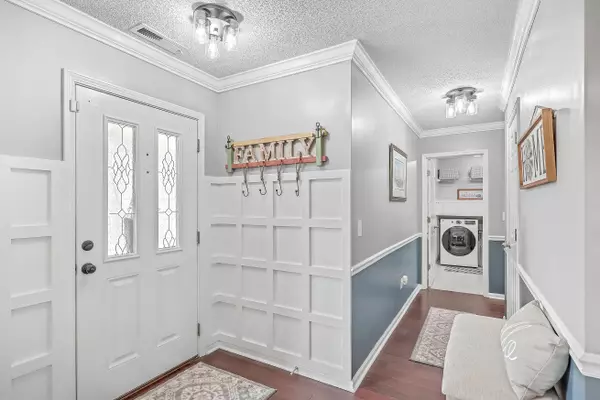Bought with Keller Williams Realty Charleston West Ashley
$400,000
$400,000
For more information regarding the value of a property, please contact us for a free consultation.
5 Beds
3 Baths
2,656 SqFt
SOLD DATE : 11/21/2023
Key Details
Sold Price $400,000
Property Type Single Family Home
Listing Status Sold
Purchase Type For Sale
Square Footage 2,656 sqft
Price per Sqft $150
Subdivision Liberty Hall Plantation
MLS Listing ID 23022495
Sold Date 11/21/23
Bedrooms 5
Full Baths 3
Year Built 2005
Lot Size 8,712 Sqft
Acres 0.2
Property Description
5 Bedroom, 3 FULL Bath upgraded home! 2021 New Roof. This plan includes a large Living Room/Dining Room combination. Also a LARGE Family Room with Fireplace. The kitchen has upgraded stainless steel appliances, white and grey cabinets, some with glass inserts. There is a nice large pantry. The first floor has a bedroom that can be used as a mother in law suite, office or playroom located across the hall from the FULL bathroom. Laundry is located on the first floor as well with built in folding table. Lots of custom molding including chair rail, crown and bead board. Upstairs are 4 large bedrooms. The master suite is 18x20 with a huge walk-in closet and fancy bath. There is a large privacy fenced backyard and patio. The almost new 10x12 shed conveys. Sprinkler system.Washer/Dryer and kitchen appliances convey. Nice community amenities including a pool and play park !
Location
State SC
County Berkeley
Area 72 - G.Cr/M. Cor. Hwy 52-Oakley-Cooper River
Region Mulberry Park
City Region Mulberry Park
Rooms
Primary Bedroom Level Upper
Master Bedroom Upper Ceiling Fan(s), Garden Tub/Shower, Walk-In Closet(s)
Interior
Interior Features Kitchen Island, Walk-In Closet(s), Eat-in Kitchen, Family, Formal Living, Entrance Foyer, In-Law Floorplan, Office, Pantry, Separate Dining
Heating Forced Air, Heat Pump
Cooling Central Air
Flooring Laminate, Wood
Fireplaces Number 1
Fireplaces Type Family Room, Gas Log, One
Laundry Laundry Room
Exterior
Exterior Feature Lawn Irrigation
Garage Spaces 2.0
Fence Privacy, Fence - Wooden Enclosed
Community Features Park, Pool, Trash
Utilities Available BCW & SA, Berkeley Elect Co-Op, City of Goose Creek
Roof Type Architectural
Porch Patio
Total Parking Spaces 2
Building
Lot Description 0 - .5 Acre, High, Interior Lot
Story 2
Foundation Raised Slab
Sewer Public Sewer
Water Public
Architectural Style Traditional
Level or Stories Two
New Construction No
Schools
Elementary Schools Goose Creek Primary
Middle Schools Sedgefield
High Schools Goose Creek
Others
Financing Any,Cash,Conventional,FHA,VA Loan
Read Less Info
Want to know what your home might be worth? Contact us for a FREE valuation!

Our team is ready to help you sell your home for the highest possible price ASAP

"My job is to find and attract mastery-based agents to the office, protect the culture, and make sure everyone is happy! "







