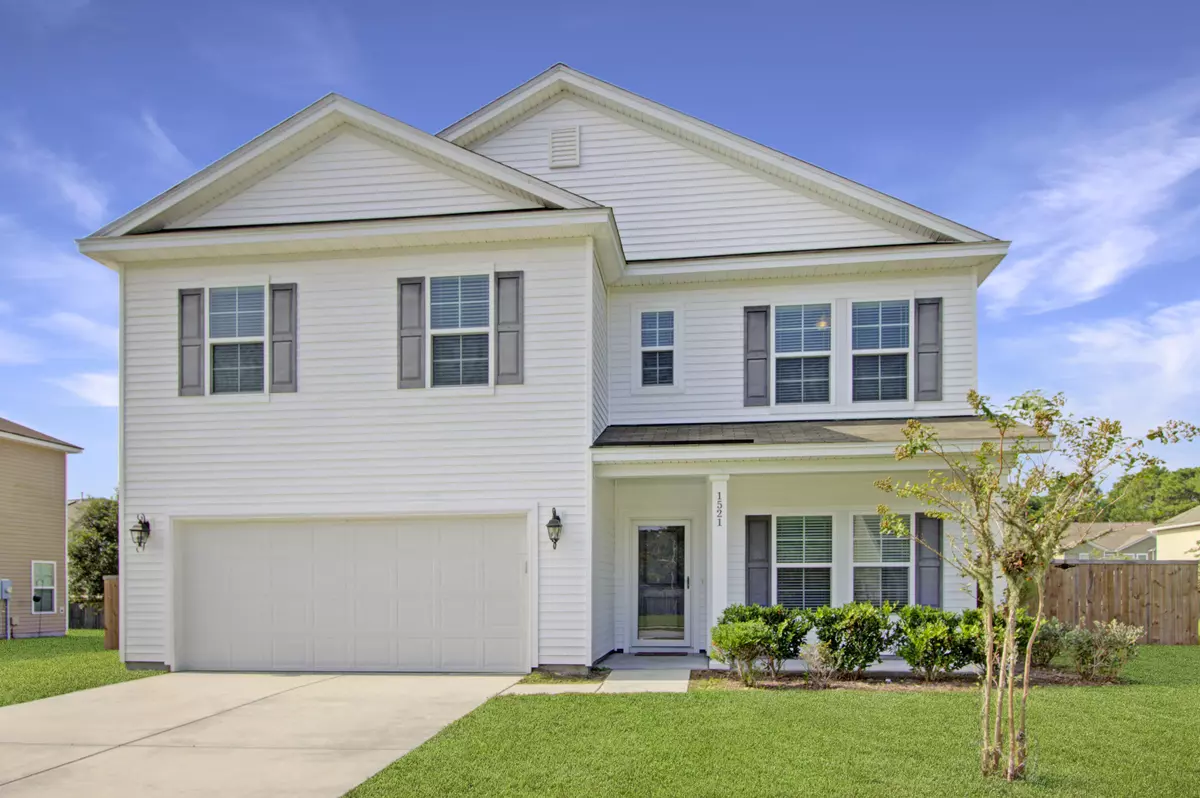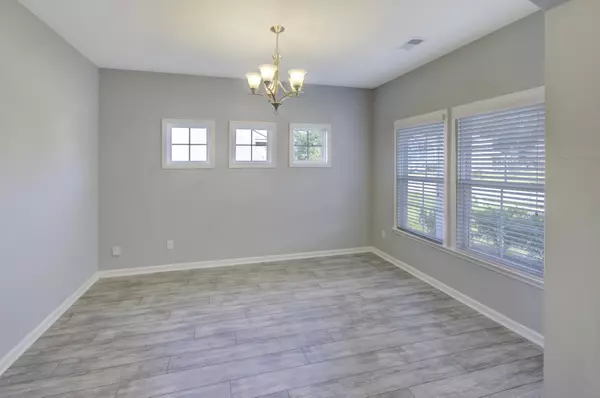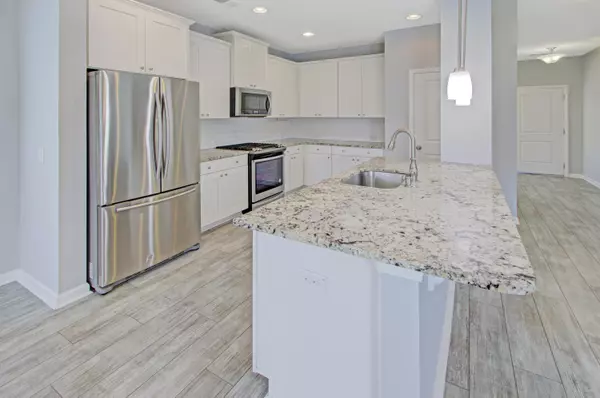Bought with EarthWay Real Estate
$542,500
$550,000
1.4%For more information regarding the value of a property, please contact us for a free consultation.
5 Beds
3 Baths
2,705 SqFt
SOLD DATE : 12/21/2023
Key Details
Sold Price $542,500
Property Type Single Family Home
Listing Status Sold
Purchase Type For Sale
Square Footage 2,705 sqft
Price per Sqft $200
Subdivision Lakeside
MLS Listing ID 23022711
Sold Date 12/21/23
Bedrooms 5
Full Baths 3
Year Built 2017
Lot Size 9,147 Sqft
Acres 0.21
Property Description
Welcome to your dream home in the heart of Johns Island! This exquisite 5-bedroom, 3-bathroom residence offers a spacious and luxurious living experience, spanning an impressive 2,705 square feet. From the moment you step inside, you'll be captivated by the exceptional features and tasteful upgrades that define this property. Upon entering, you'll be greeted by the warmth and durability of luxury vinyl plank floors on the entire first floor, providing both style and practicality. The heart of this home is the gourmet kitchen, where granite counters, stainless steel appliances, a convenient center island, and a charming breakfast dining area seamlessly blend together. Whether you're a culinary enthusiast or simply love to entertain, this kitchen is sure to impress. It opens to a generouslysized family room, creating a wonderful space for gatherings with family and friends. For those special occasions, a separate dining room awaits, offering an elegant setting for formal dinners. Additionally, a first-floor bedroom provides an ideal retreat for guests or can serve as a comfortable mother-in-law suite, complete with privacy and convenience.
The second floor is home to the expansive primary suite, where you'll discover a true haven. This retreat boasts a spacious layout, a huge closet to accommodate even the most extensive wardrobe, and a luxurious garden tub with a separate shower. Relax and unwind in style after a long day.
Further enhancing the second floor is a substantial bonus room, providing endless possibilities for use - whether it's a home office, a playroom, or a media center. Three additional well-appointed bedrooms and a convenient laundry room complete this level, ensuring that every family member enjoys their own space and comfort.
Step outside to the screened porch, a perfect spot for sipping your morning coffee or enjoying a leisurely evening with a book. Overlooking the patio and a sprawling fenced backyard, this outdoor space offers privacy and serenity, creating an ideal setting for outdoor activities, barbecues, and relaxation.
Location
State SC
County Charleston
Area 23 - Johns Island
Rooms
Primary Bedroom Level Upper
Master Bedroom Upper Ceiling Fan(s), Garden Tub/Shower, Walk-In Closet(s)
Interior
Interior Features Ceiling - Smooth, High Ceilings, Garden Tub/Shower, Kitchen Island, Walk-In Closet(s), Ceiling Fan(s), Bonus, Eat-in Kitchen, Family, Pantry, Separate Dining
Heating Heat Pump
Cooling Central Air
Flooring Vinyl
Laundry Laundry Room
Exterior
Garage Spaces 2.0
Fence Privacy, Fence - Wooden Enclosed
Community Features Dog Park, Trash, Walk/Jog Trails
Utilities Available Berkeley Elect Co-Op, Charleston Water Service, Dominion Energy, John IS Water Co
Roof Type Architectural
Porch Patio, Screened
Total Parking Spaces 2
Building
Story 2
Foundation Slab
Sewer Public Sewer
Water Public
Architectural Style Traditional
Level or Stories Two
New Construction No
Schools
Elementary Schools Angel Oak
Middle Schools Haut Gap
High Schools St. Johns
Others
Financing Cash,Conventional,FHA,VA Loan
Read Less Info
Want to know what your home might be worth? Contact us for a FREE valuation!

Our team is ready to help you sell your home for the highest possible price ASAP

"My job is to find and attract mastery-based agents to the office, protect the culture, and make sure everyone is happy! "







