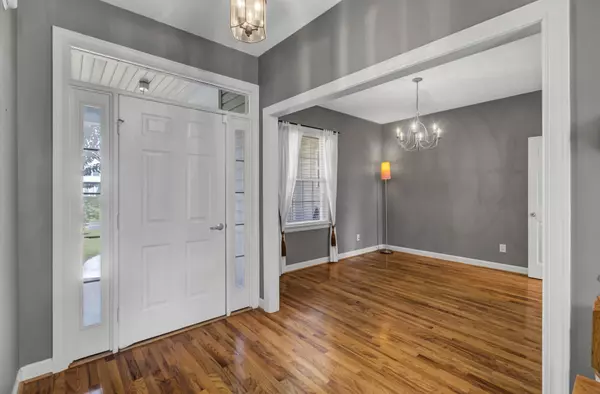Bought with ChuckTown Homes Powered By Keller Williams
$699,000
$700,000
0.1%For more information regarding the value of a property, please contact us for a free consultation.
3 Beds
2.5 Baths
2,294 SqFt
SOLD DATE : 01/16/2024
Key Details
Sold Price $699,000
Property Type Single Family Home
Listing Status Sold
Purchase Type For Sale
Square Footage 2,294 sqft
Price per Sqft $304
Subdivision Rivers Point Row
MLS Listing ID 23016696
Sold Date 01/16/24
Bedrooms 3
Full Baths 2
Half Baths 1
Year Built 1999
Lot Size 0.490 Acres
Acres 0.49
Property Description
Beautiful home located in the heart of James Island just off Camp Rd. Easy access to shopping and dining, short distance to Folly Beach and Historic Downtown Charleston. There is a large family room with a soaring, vaulted ceiling, cozy fireplace and lots of space for entertaining. The formal dining room is located in the front of the house. The kitchen has a breakfast bar and a large separate breakfast nook with views of the pond and backyard SALTWATER and HEATED pool. Primary suite is downstairs, has a large bathroom with a tiled walk-in shower, double sinks and a walk-in closet. The other 2 upstairs bedrooms are very spacious with good sized closets. The large FROG presents many options as it could be a 4th bedroom or an entertainment/play rarea. The exterior is a sun lover's paradise with a deck with a pergola, an inground pool and several relaxing sitting areas for entertaining, all by a freshwater pond. This property and location are hard to beat so book your showing today!
Location
State SC
County Charleston
Area 21 - James Island
Rooms
Primary Bedroom Level Lower
Master Bedroom Lower Ceiling Fan(s), Walk-In Closet(s)
Interior
Interior Features Ceiling - Cathedral/Vaulted, Walk-In Closet(s), Bonus, Eat-in Kitchen, Entrance Foyer, Frog Attached, Great, Office, Separate Dining
Cooling Central Air
Flooring Ceramic Tile
Fireplaces Number 1
Fireplaces Type Great Room, One
Exterior
Garage Spaces 2.0
Fence Fence - Wooden Enclosed
Pool In Ground
Utilities Available Charleston Water Service, Dominion Energy
Waterfront Description Lagoon,Pond
Roof Type Architectural
Porch Deck, Patio
Total Parking Spaces 2
Private Pool true
Building
Lot Description .5 - 1 Acre
Story 2
Foundation Crawl Space
Sewer Public Sewer
Water Public
Architectural Style Traditional
Level or Stories One and One Half, Two
New Construction No
Schools
Elementary Schools Harbor View
Middle Schools Camp Road
High Schools James Island Charter
Others
Financing Cash,Conventional,FHA,VA Loan
Read Less Info
Want to know what your home might be worth? Contact us for a FREE valuation!

Our team is ready to help you sell your home for the highest possible price ASAP

"My job is to find and attract mastery-based agents to the office, protect the culture, and make sure everyone is happy! "







